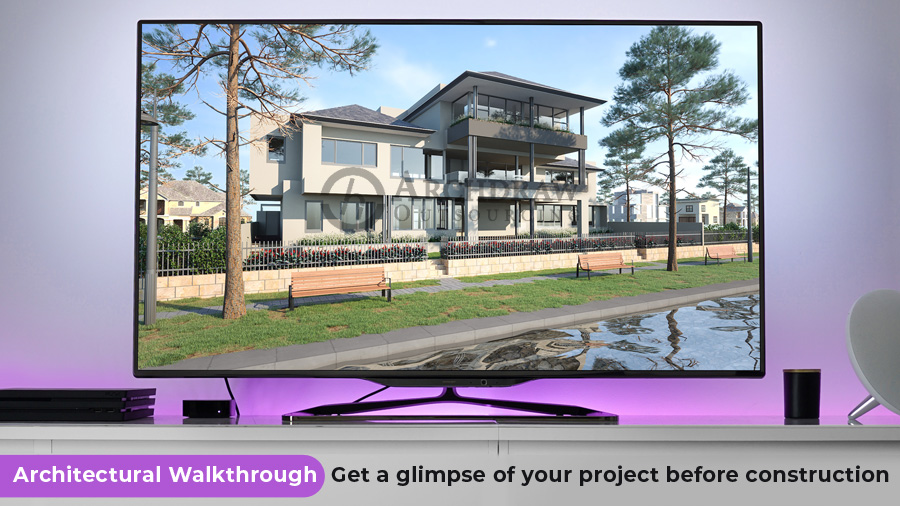With the use of 3D rendering, one can have a realistic look of an architectural building. This is because of the 3D architectural visualization technique. Through architectural rendering any building or space can be visualized as the actual one. One can see the colors, materials, lighting and textures as the original building would possess. The building can be viewed from different angles and views to look at the details. Architectural walkthrough is the technique that is used for visual representation of a property. Using walkthroughs for your project takes your architectural game to another level.
An architectural walkthrough is 3D technology having a moving video showing detailed information of the location. It lets anyone go along the different sections of the building and look at all the features of it. It provides a real life experience as if you are actually present there. 3D walkthroughs are used by designers and architects to advance their architectural project. This also enables the contractor in pre-selling of their property.
Through 3D architectural walkthrough clients can view the entire property. Its gives a panoramic 360 degree visualization. This helps in getting all the details of the elevations, plans and spaces that the building comprises.
Benefits of architectural walkthrough
- It provides an entire experience and not mere viewing of images.
- You can look at the exterior with accurate lightning, detailed landscapes, everything in a natural setting.
- The different textures, materials and colors can be looked at.
- Any kind of modification to the actual design can be done easily.
Architectural walkthrough offers a wide range of advantages if used for commercial areas, residential places, industries, malls, factories and so many other spaces. It is a step ahead of simple 3D rendering service. It provides a better understanding between the stakeholders. And also with 3D walkthroughs, the clients can get a fair idea about every element present in the building.
It allows the clients to view the entire space much before the actual construction. And this saves a lot of extra time and effort also, as any changes can be made at a very early stage. The execution of the project becomes much smoother with this.
The addition of the architectural walkthrough services has changed the industry perspective. It has become a powerful and highly important tool for the engineers, architects and all the other stakeholders associated with it.




