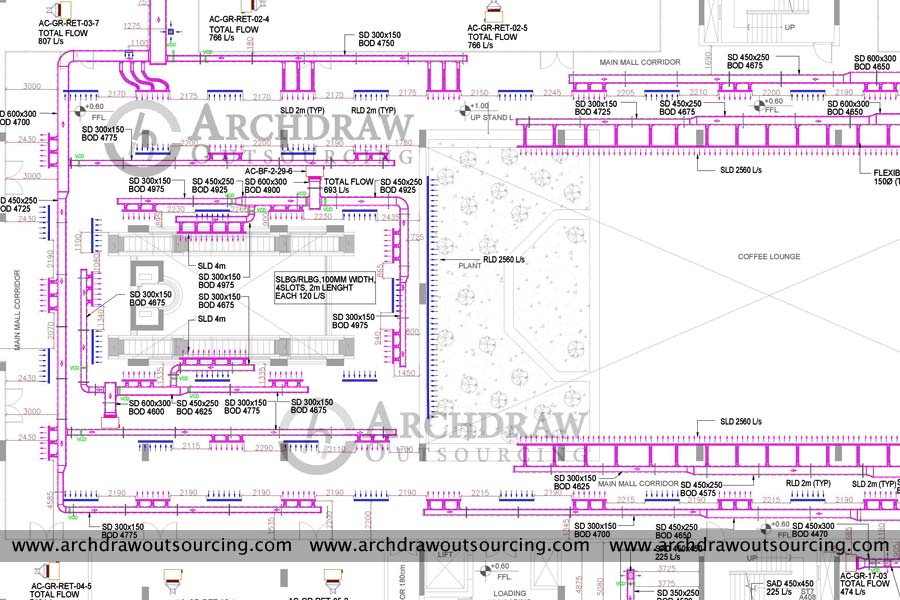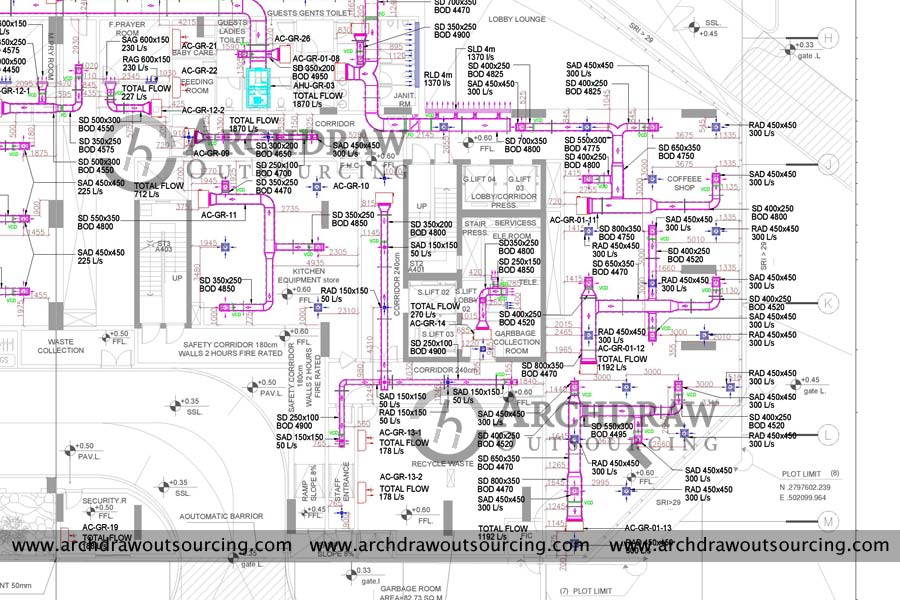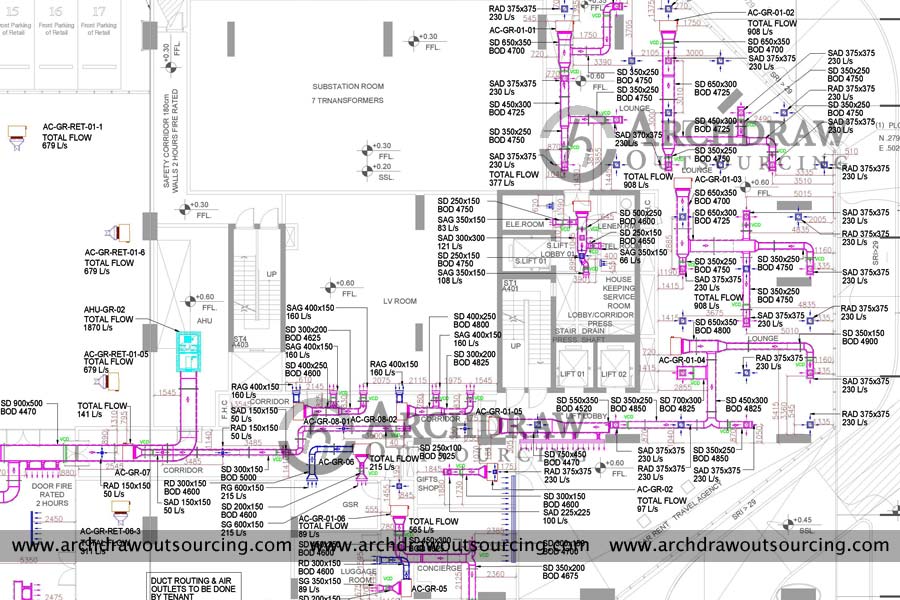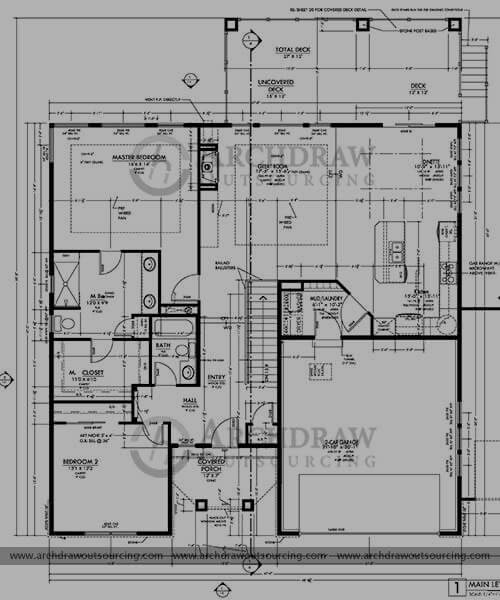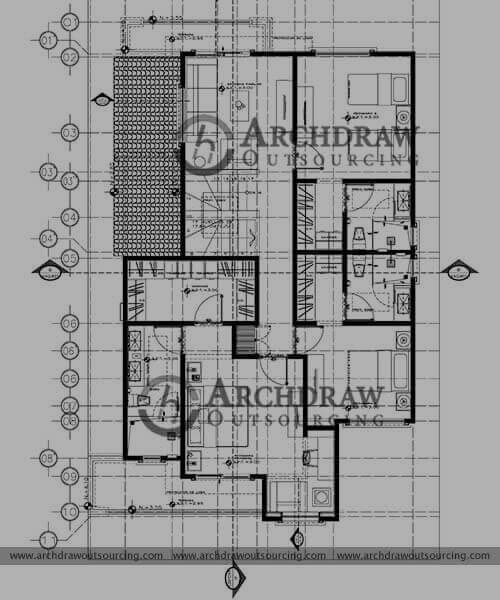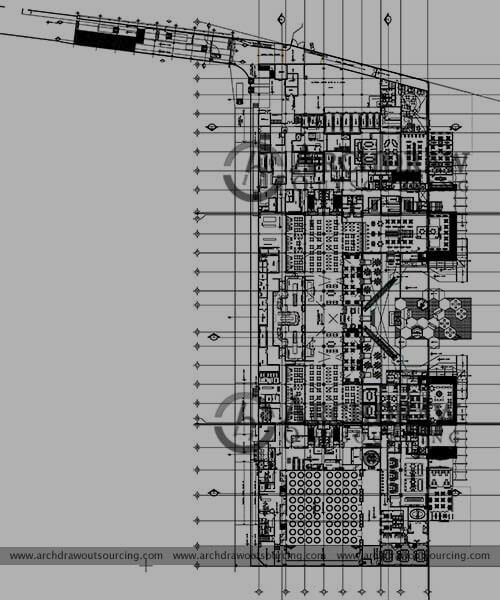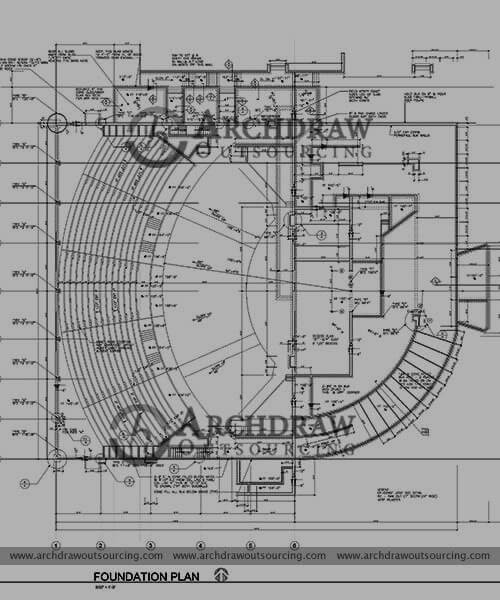Archdraw Outsourcing provides you with best HVAC CAD Drafting and Ductwork Drawings.
HVAC drawings are simply technical drawings displaying information concerning cooling and heating of a space. The main objective of a Heating, Ventilation and Air-Conditioning (HVAC) system is to maintain good indoor air quality by giving adequate ventilation with filtration and provide thermal comfort. HVAC systems are used in all kinds of buildings be it commercial, residential or industrial. The primary function of HVAC systems is to produce thermal comfort to the users by automatically managing the temperature according to the exterior environmental conditions. Based on the outdoor environment, the air from outside is taken in and is heated or cooled down and further dispersed to all the spaces.
HVAC system has the following elements:
- Heating: It is the process of adding heat to the air to increase its temperature. Water heating is also widely used in air treatment units.
- Cooling: It consists of the opposite, subtracting heat from the air to lower its temperature to comfort levels.
- Ventilation: It consists of renewing the air in a closed room, providing air from outside, in order to ensure its quality, keeping the concentration of polluting gases at levels that can be considered healthy or not harmful.
- Humidification or dehumidification: It consists of increasing or reducing the humidity of the air, keeping it in its comfort range.
- Cleaning: It consists of filtering the air to remove dust, fumes, pollen, etc. in general, eliminating all types of solid particles suspended in the air.
Ours is a team of experienced and high technical capability, combining their skills we create distinct drawings offering solutions to the heating and cooling system of your project. With the zestful engineers in our company, We create HVAC AutoCAD drawings with intrinsic CAD details into it and the required information is stored in it efficiently. Our engineers double checks all the drafts for delivering accurate and error-free drawings to the clients.
We have been continuously on the path of growing, with our services being offered to global clients. We produce HVAC technical drawings for clients in the USA, UK, UAE, Canada, Australia etc.
We need extreme accuracy from our clients side when briefing about the proposed design. This lets us have a fairer idea and help us while coming up with the drawing. Putting our efforts in HVAC CAD details is important for us as it is otherwise a complex system to work on. For error free drawings this step is really important for our functioning. To select the appropriate equipment for your needs, oversizing the equipment will make installation, and maintenance a costly affair and this will have a higher energy consumption also.
Types of HVAC drawings that we offer are
HVAC system construction plan drawings
Duct Layout Drawings
HVAC Load Calculation (Cooling and Heating)
Air Conditioning Layouts Drawings
HVAC Detailing Drawings
Equipment Piping Layout Drawings
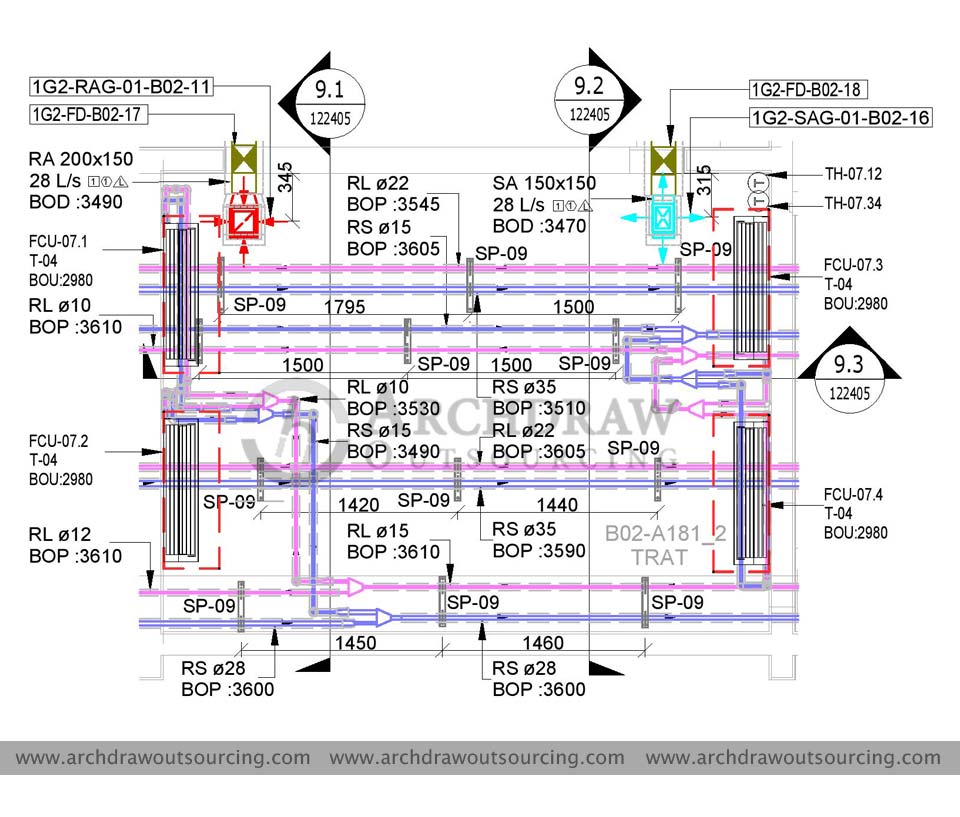
Advantages of HVAC drawings
Having proper ventilation, temperature and humidity is an essential component of any living condition. The designing of an HVAC system is of a complex nature. Also a lot of things are dependent on it. Getting proper ventilation and all, having adequate ventilation, accurate temperature and humidity adds up to people's performance. And this is why it is extremely necessary to take help from professionals for duct fabrication drafts and other HVAC CAD drafting service.
- Turns this tedious work into simple one by the help of experts
- Adds up a futuristic perspective to the project
- Brings in precision, adding to the quality of the overall project.
Archdraw outsourcing offers you with high quality hvac CAD drawings and air duct drawing at a very reasonable price. We have a positive relationship with our clients and have been successful in building their trust through our excellence of work. Contact us now to know more about our HVAC Drawings Services. You can mail us on info@archdrawoutsourcing.com for inquiry purposes.
Our CAD Drawings recent projects




Ready to work with us?
We establish long-term business relationships with our customers and are committed to complete customer satisfaction. We would love to know about your next project.

