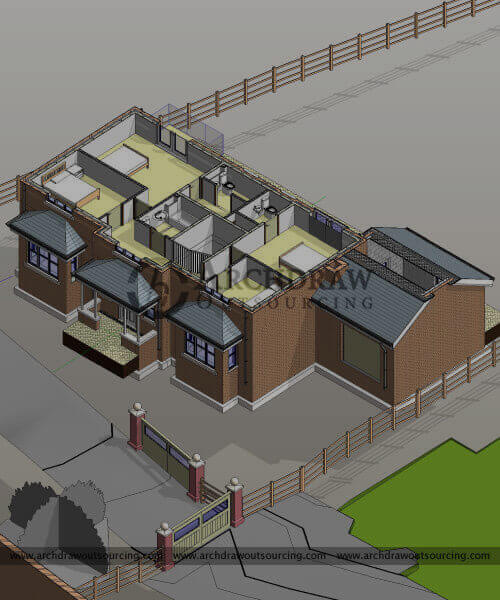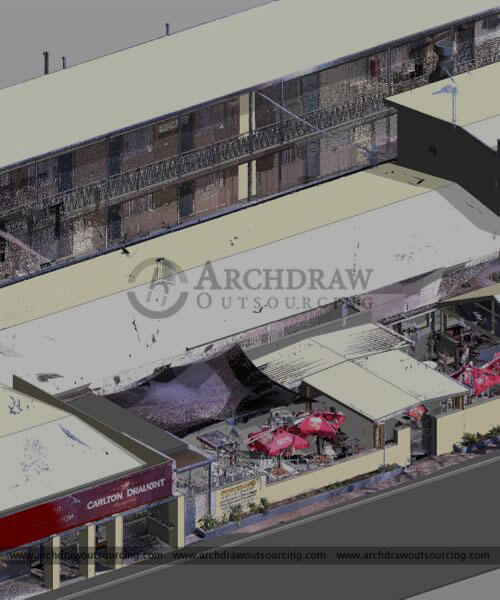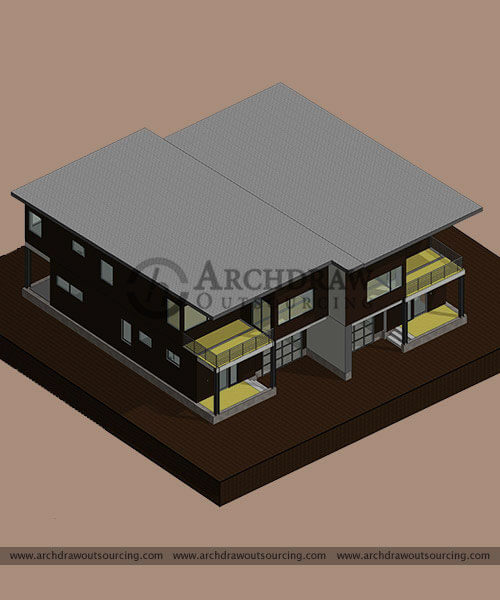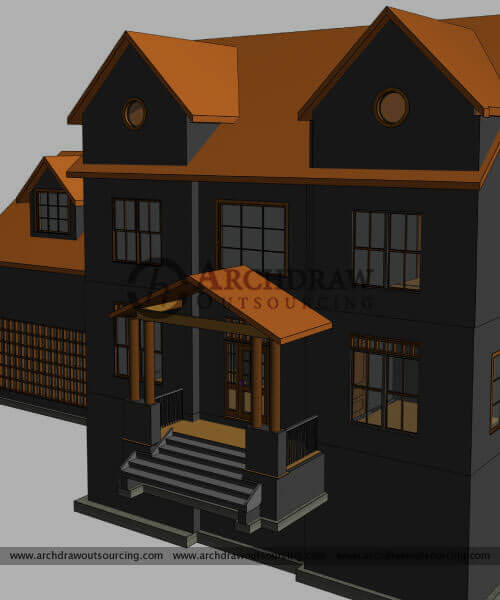Archdraw Outsourcing has expertise team for Point Cloud to Revit and Scan to BIM Modeling for the exact digital presentation of laser scan data to the 3D model and 2D CAD file.
Archdraw Outsourcing providing BIM and CAD Services worldwide using the latest technology. We offering Point Cloud to BIM Services and Scan to 3D Modeling which is used for reconstruction of old buildings. Our team of experienced BIM architects and engineers work on As-built BIM Modeling and Drawings for the residential, commercial and industrial building structure.
The Point Cloud Modeling services have main three phases; scanning & surveying phase, registration phase and conversion phase. The first two phase generaly done by survey companies locally and third phase is for conversion of scan to 3D models or drawings. Survey companies have laser scanning devices which deep scan the buildings and building components. These scan data are put together as registered point cloud image. Then the raw formats are convert into BIM in Revit software.
In our Point Cloud to BIM Modeling Services, we convert point cloud & laser survey data into 3D As-built BIM model up to LOD 500 for Architectural, Structural, MEP and HVAC to the surveyor, contractor, retailer and architect clients. We create accurate BIM models for As-built, reconstruction, refurbishment and renovation projects using the latest Revit software. We use the raw survey data and images to create Architectural and MEP models. We create a complete As-built information model with the pipe, walls, slabs, roof planes, facade and landscape in and around the building.
BIM Model from Point Cloud data
It is a digital representation of an object through millions of points, and this is obtained by 3D laser scanners. The point cloud contains information such as metric data, textures, colors, characteristics of the place among others for the study of the elements that have been scanned.
The point cloud is the starting point to generate a 3D model attached to reality. The different digital tools recognize the point cloud, so you can start drawing from one of the millions of points in the cloud, this undoubtedly facilitates the creation of the 3D model.
As for the possible applications that working with Point Clouds in a BIM environment gives us, they can be:
- Intervention and/or study in cultural heritage
- Lifting of old buildings without planimetry for their start-up and conditioning
- Detection of deformations in buildings and facilities
- Terrain digital modeling
Undoubtedly, this service solves the traditional problems of work progress through certifications while faithfully documenting what is actually built, so the as-built documentation will no longer have to wait to be created once the work is finished, when some of the jobs can no longer be properly documented.
At Archdraw, we believe that the BIM methodology must always be supported by the latest technologies so that the final product is of the highest possible quality. Although, always keeping in mind that what makes this system effective compared to the traditional one are changes in flows of work and the collaborative culture of the professionals that make it possible.
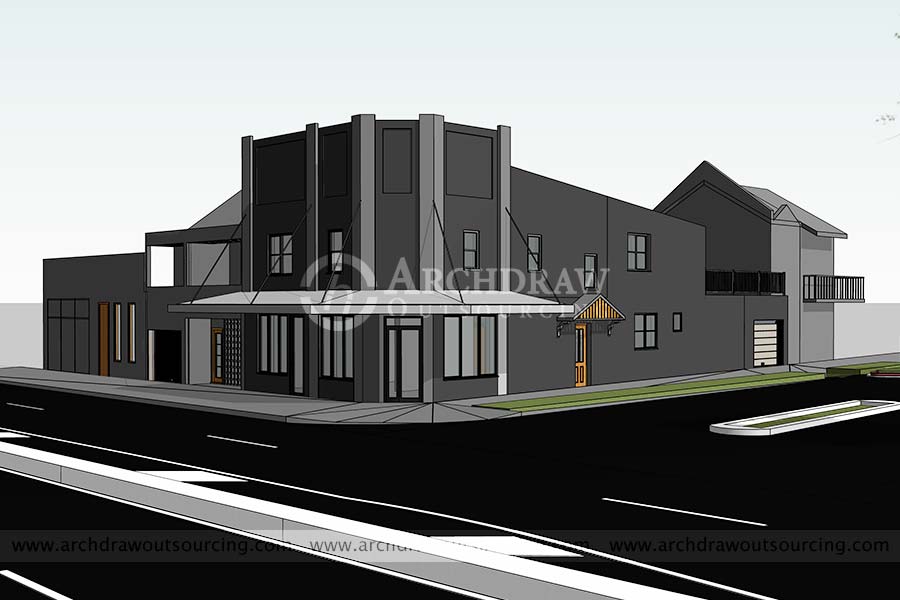 BIM
BIM
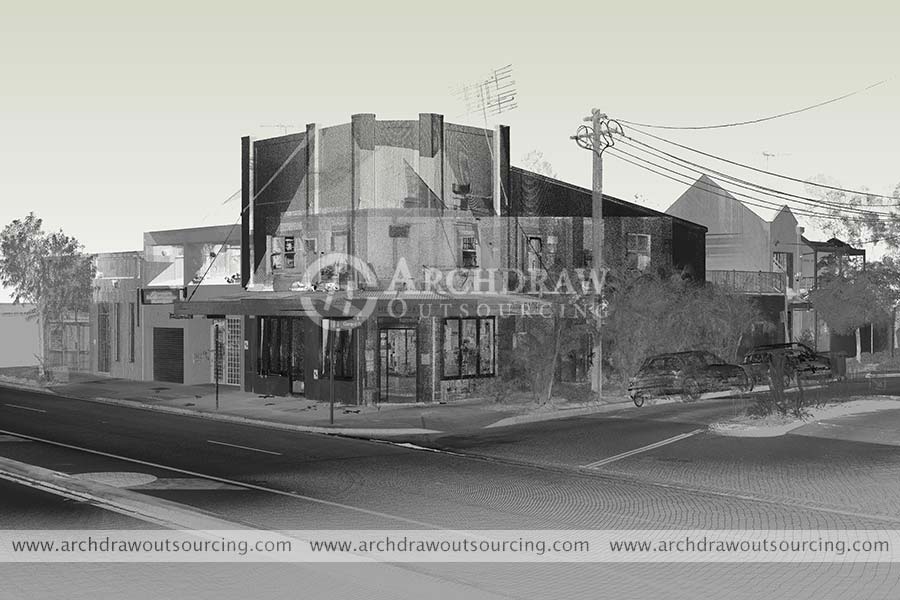 Point Cloud
Point Cloud
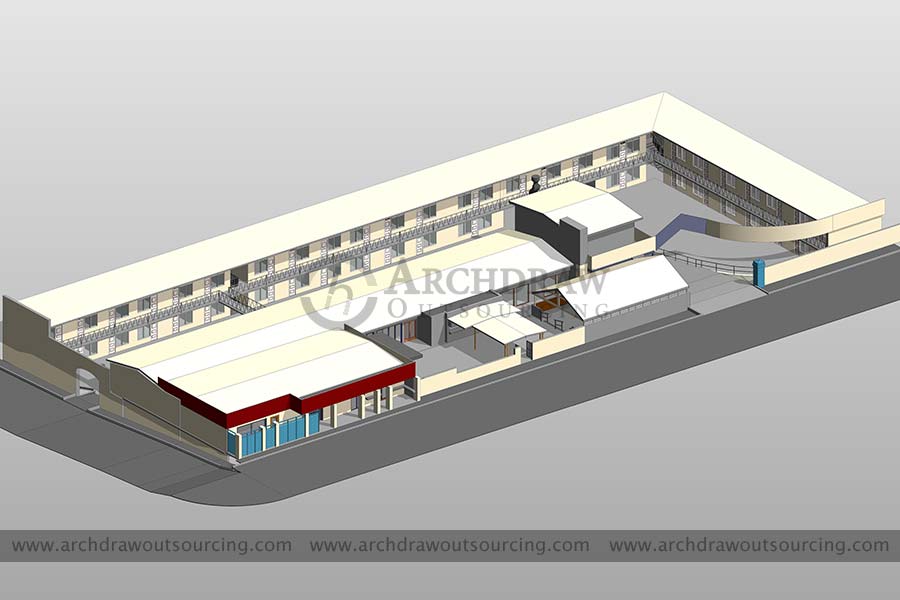 BIM
BIM
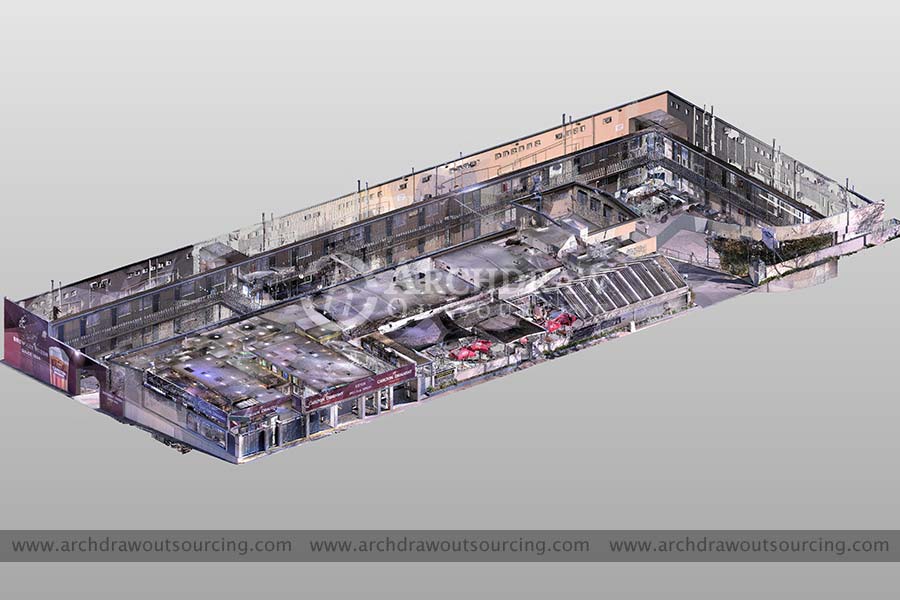 Point Cloud
Point Cloud
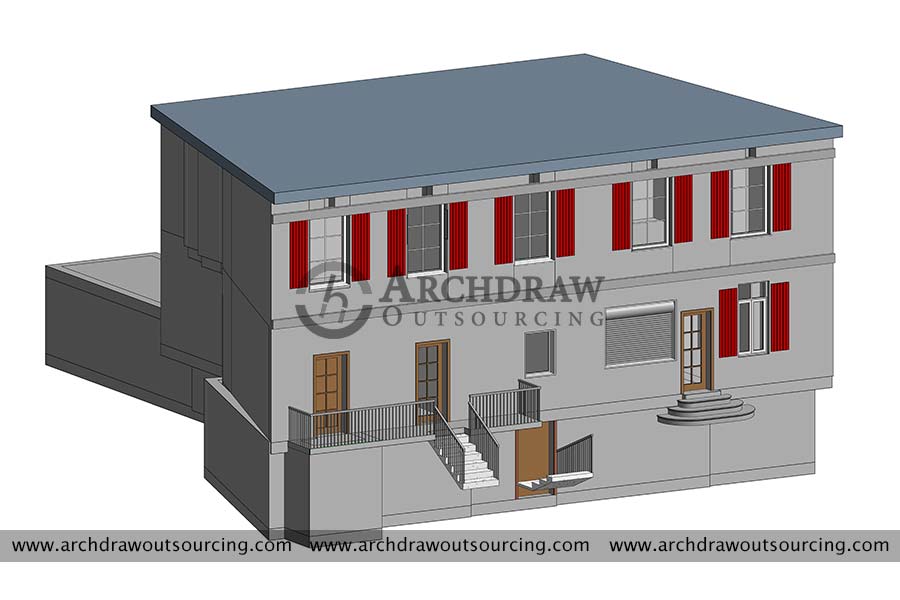 BIM
BIM
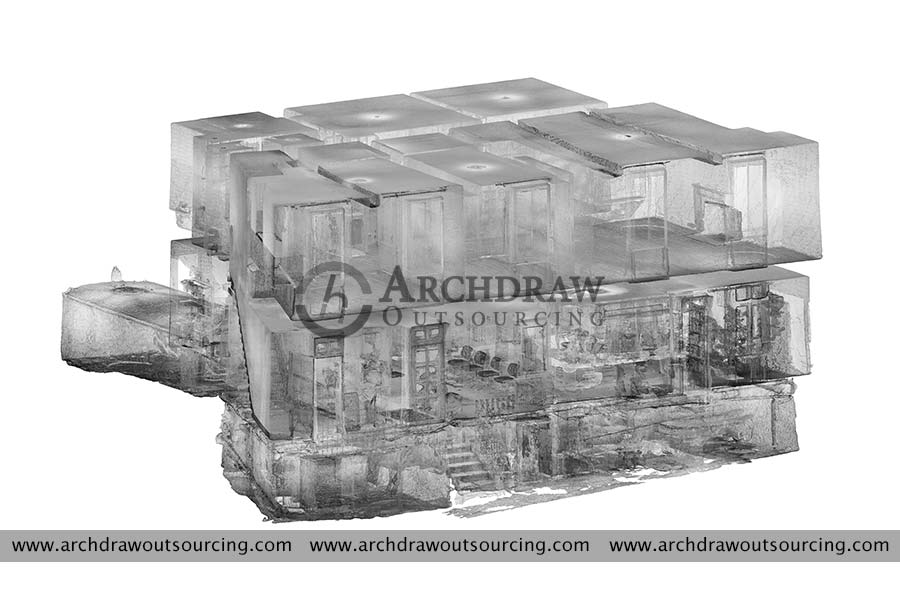 Point Cloud
Point Cloud
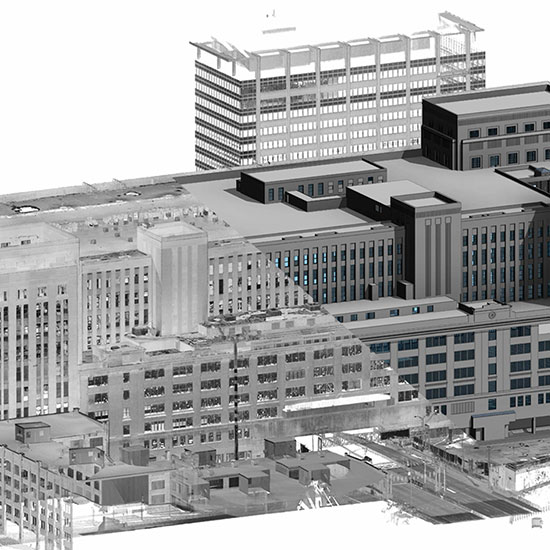
We offer excellent Scan to BIM services to architects, builders, contractors, designers, real estate professionals and retailers. Archdraw Outsourcing is an experienced offshore Architectural BIM Service provider company.
You can see the advantages of Point Cloud to BIM services as below:
- Point cloud to BIM services can save your overall surveying time and cost.
- It is provide accurate data of as-built BIM model of the existing building.
- This services also help for detailed analysis of the building and building components.
- The model can analyzed for damaged building components or redesign/reconstruction of building.
- It is use to develop all details of beams, columns, slabs, doors, windows, MEP & HVAC components of the existing building.
Our Architectural Engineering team understand the requirements of clients and then start the work on Architectural BIM Services. You can mail us on info@archdrawoutsourcing.com for inquiry or any further information.
Our BIM Services recent projects



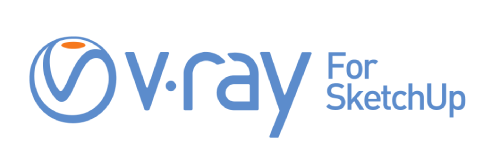
Ready to work with us?
We establish long-term business relationships with our customers and are committed to complete customer satisfaction. We would love to know about your next project.

