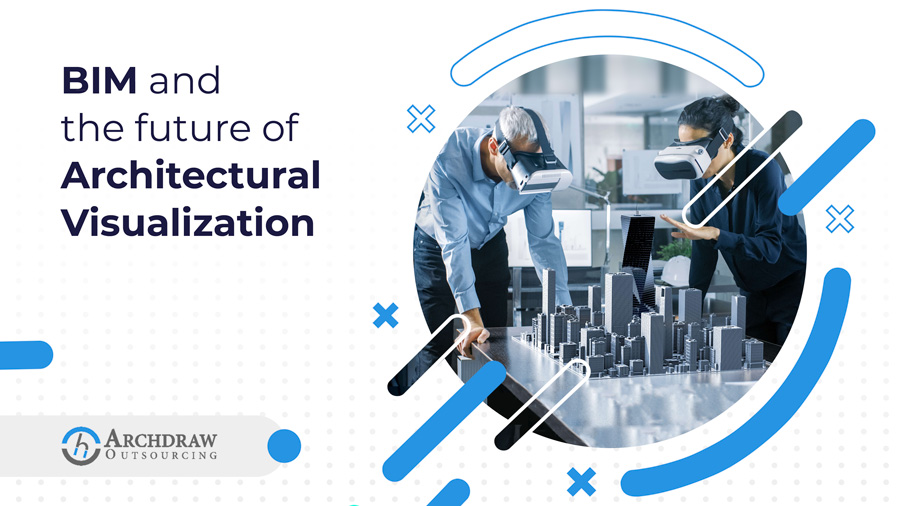Explore with us all the variety of tools for effective communication of your project
Architectural visualization, or the process by which we anticipate the future appearance of the building without hardly having built it, is a fundamental tool when it comes to communicating projects effectively. With the arrival of the BIM methodology, the 3D visualizations that a few years ago we modeled mainly with 3D Studio Max and Rhino, open up a whole world of possibilities for virtual communication and exploration. Do you want to know what they are? Keep reading.
The Architectural Visualization
Approximately 10,000 years ago, man stopped being nomadic and gradually settled down, adapting hollows in the mountains and later building simple buildings. These types of rooms were called “home”. In more advanced societies, architecture represented a very important place, so that it was used as an exponent of the power of the leaders of the time. For this, the architects of antiquity had to translate their spatial and constructive ideas into a graphic medium, first to convince the sultan, emperor or pharaoh, and second, so that the construction would faithfully continue in execution as previously devised.
Therefore, architectural visualization has been part of the DNA of the architectural project for thousands of years. From the invention of perspective in the Renaissance to Unreal Engine technology, architects have innovative tools at our disposal to attractively represent our projects.
The advantage of currently working in a BIM environment helps architectural visualization to be one more leg of the “digital twin” that integrates everything related to the building: its model, its management and its visualization. In other words, the digital twin also has architectural visualization integrated, contrary to how it was done a few years ago, where each type of information about the building was produced independently and often with inconsistencies.
3D Architectural Visualization
The time is gold. The optimization of time in projects must be effective and this is the case with the communication of architecture with BIM. Currently, we have several presentation tools for the digital twin:
The Photorealistic Still Render
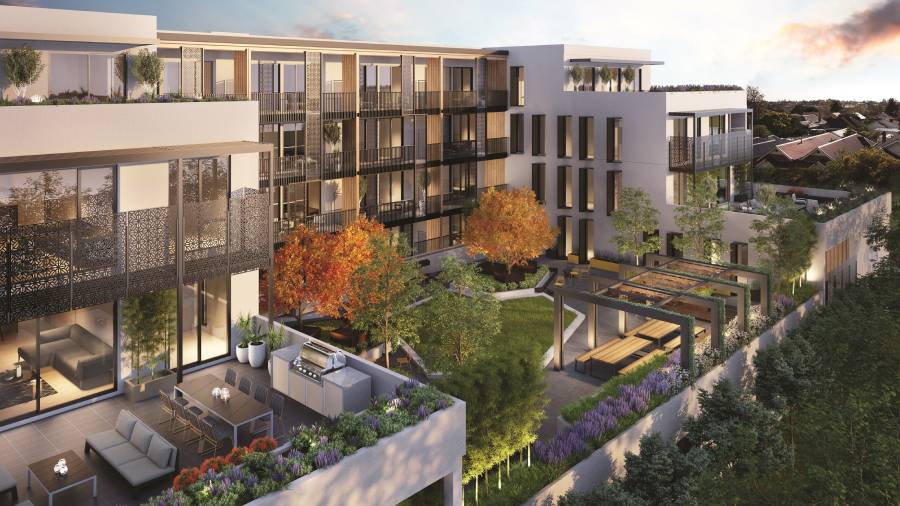

Realistic rendering-style still 3D infographics have been around for a long time and continue to be the predominant medium against leading-edge real-time virtual display technologies. The advantage is that the renders can be printed, thus raising their value at the photo level. Therefore, how we choose the scenes to represent, their textures and lighting are fundamental.
BIM softwares usually come with their own render engines installation but there are also plugins to install external engines such as V-Ray, Lumion, Corona Renderer, Cinema 4D and Blender (free).
3D Animation or Video Architecture
The videos or 3D animations are virtual tours throughout the building. They are moving images of the project and a good tool for communicating the idea and strengths of the building. That is, a good argument to convince the customer.
3D animation is a video made to measure and also has all the graphic and sound resources of a video, be it titles, data, logos, & music. The rendering engine recommended by experts in the field is usually Lumion. This is incorporated into the BIM software through plugins.
The 360º Virtual Tour
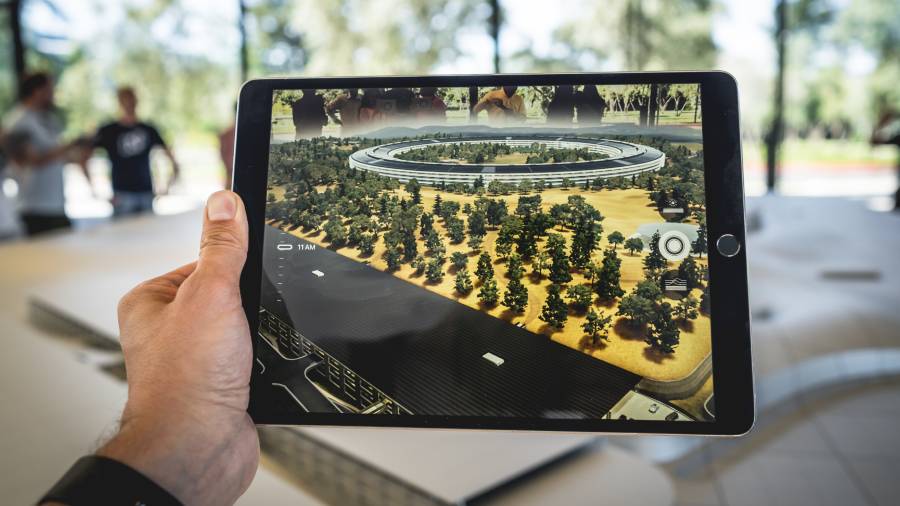

Virtual tours are an evolution of the static image that photorealistic rendering supposes. Each BIM software package currently has an application. They consist of an image format exported by the BIM software, when opened in the mobile application, is transformed into a 360º view. It is a spherical image in which the user navigates through the room or space as the device moves.
Virtual Reality (VR)
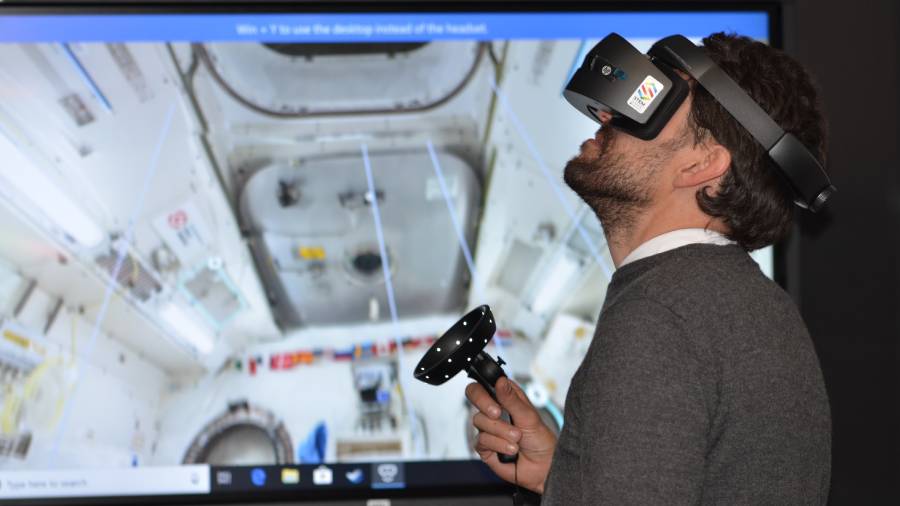

This is a real-time simulation. The user isolates himself from reality and accesses through a device to a world not yet built where he can interact, modify objects and move both around the environment and inside the building. It has a very high visual impact on the viewer, being able to move through the project as if it were already built.
Unreal Engine is a 3D environment development suite suitable for this type of visualization. Although it was originally formulated for video games, it is increasingly being used in architectural communication. Why? We assume that the Unreal Engine graphics engine is free. In this way, the diffusion and use against the competition grow more and more. Unreal can be used with even an AutoCAD drawing as a base model and allows visualizations on any device and computer, which makes it tremendously versatile.
Some mobile platforms and applications allow you to interact with the model more immediately, without the need to work with external render engines. This is the case of BIMx, the integrated virtual browser for Archicad that works simply by uploading the BIM project to the internet platform or the application.
Augmented Reality (AR)
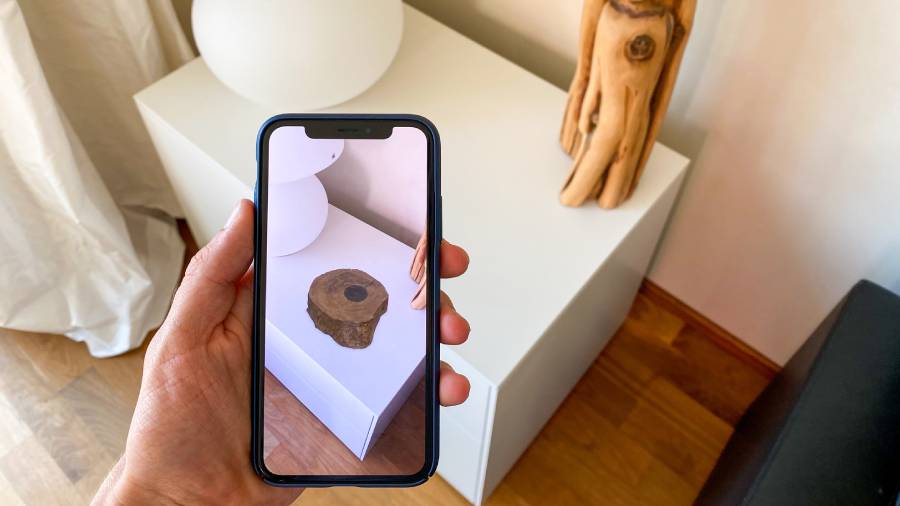

This technology combines the reality and the building model in one application, so that the result is a visualization of the building integrated into the real environment. We have the Pokemon Go video game as a clear example of augmented reality. In BIM and architecture it is very useful when integrating into the environment, for example, the pillars of the building, having made the layout on the site. The user therefore sees fiction superimposed on reality. Interesting, right?
