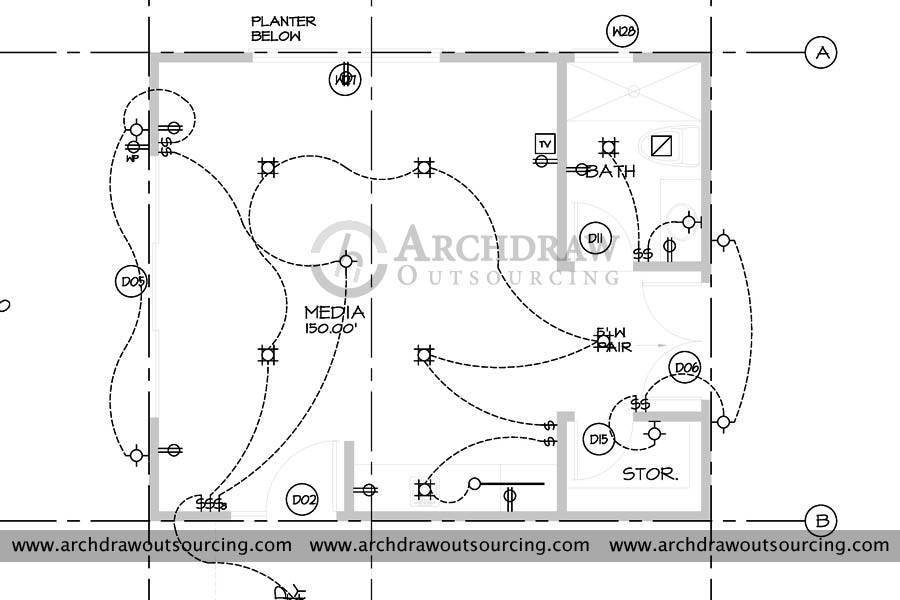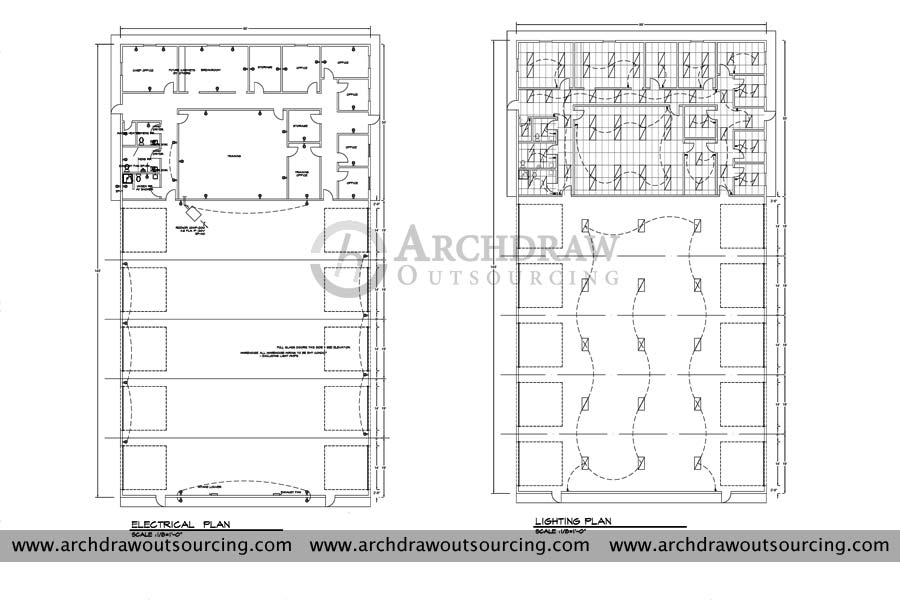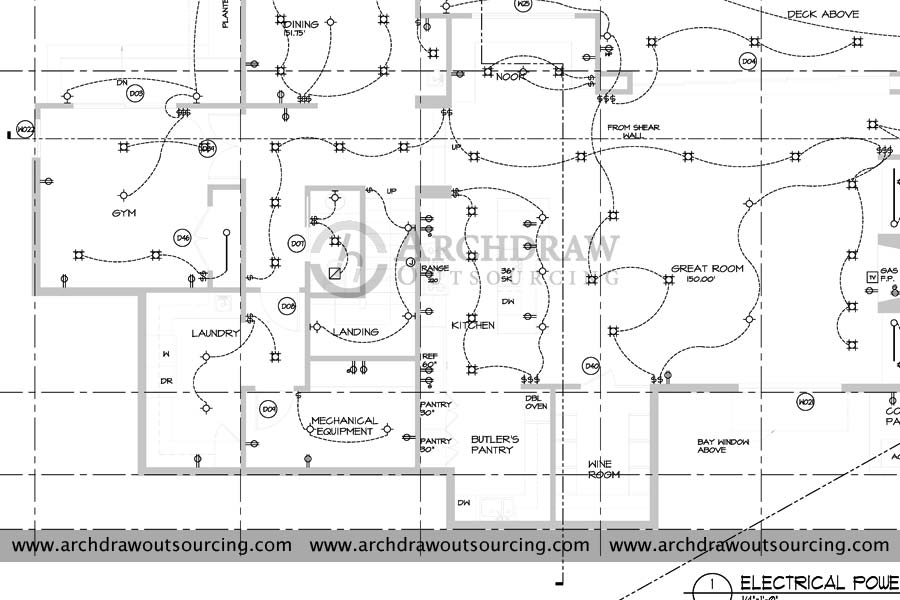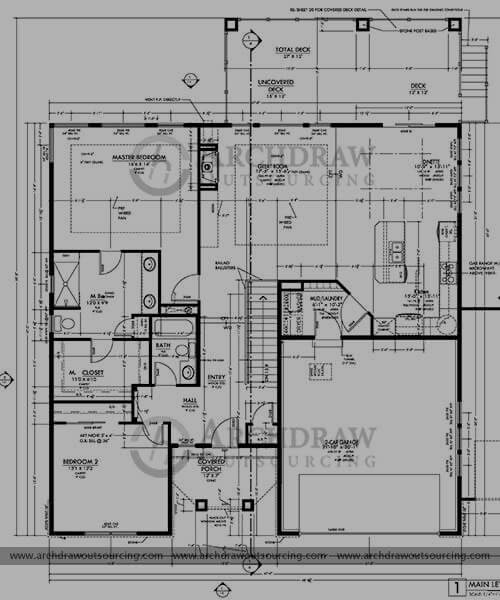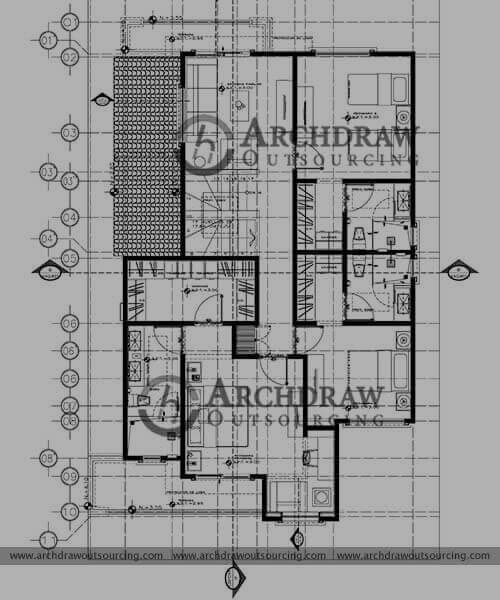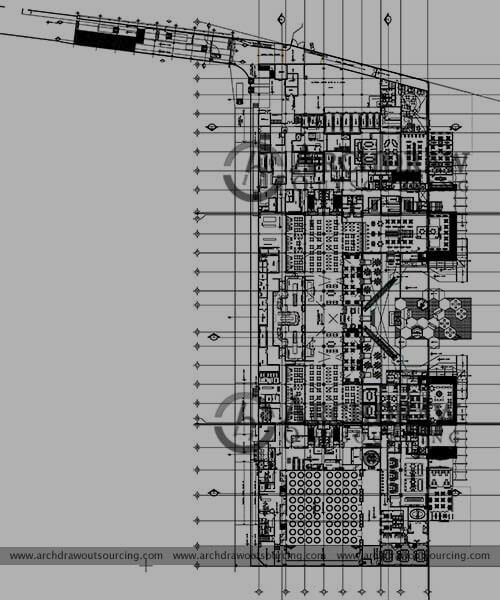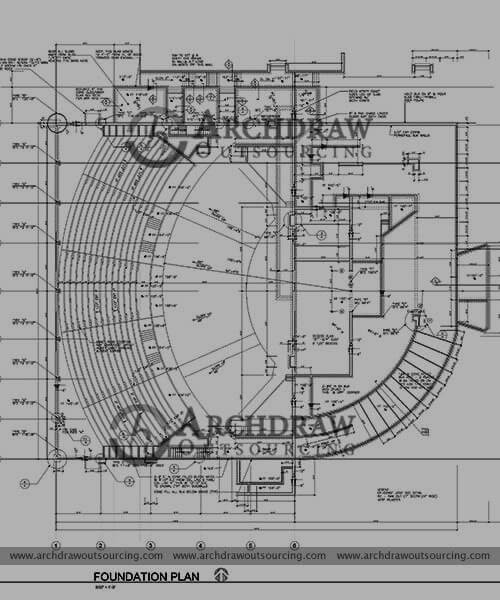Archdraw Outsourcing creates accurate and detailed Electrical Drawings for architectural projects.
Electrical drawings are the practical drawings showcasing the whole electrical system or circuits present in a building. The drawings consist of various elements such as symbols, notations, and lines that help the designers and architects understand the plan from an engineering perspective as well. This also provides detailed information to the technicians and electricians working on the construction project. The installations and wirings are planned according to the drawings to have an apt and precise idea.
The creation of detailed and faultless electrical layout drawings requires skilled and experienced engineers. And for that Archdraw Outsourcing brings to you some finest hands creating electrical shop drawings and CAD draftings for your project. We have experts in our team brainstorming and working to create technical drawings that show the electrical circuits of a building.
An electrical drawing project consists of:
- The external wiring of a building is present in the site plan.
- Diagrams showing the wirings and layouts of all the electrical circuits.
- The exact electrical system positioning along with the floor plans.
We work for renowned construction companies and builders all over the world. Our clients are intercontinental ranging from the USA to UAE. Other countries where our services are provided are Canada, Newzealand, and the UK.
Types of Electrical drawings that we offer are
Electrical wirings Drawings
Lighting and Power Layout
Fire Alarm Panel Drawings
House wiring Drawings
CCTV Layout
Circuit panel drafts
Electrical grid system
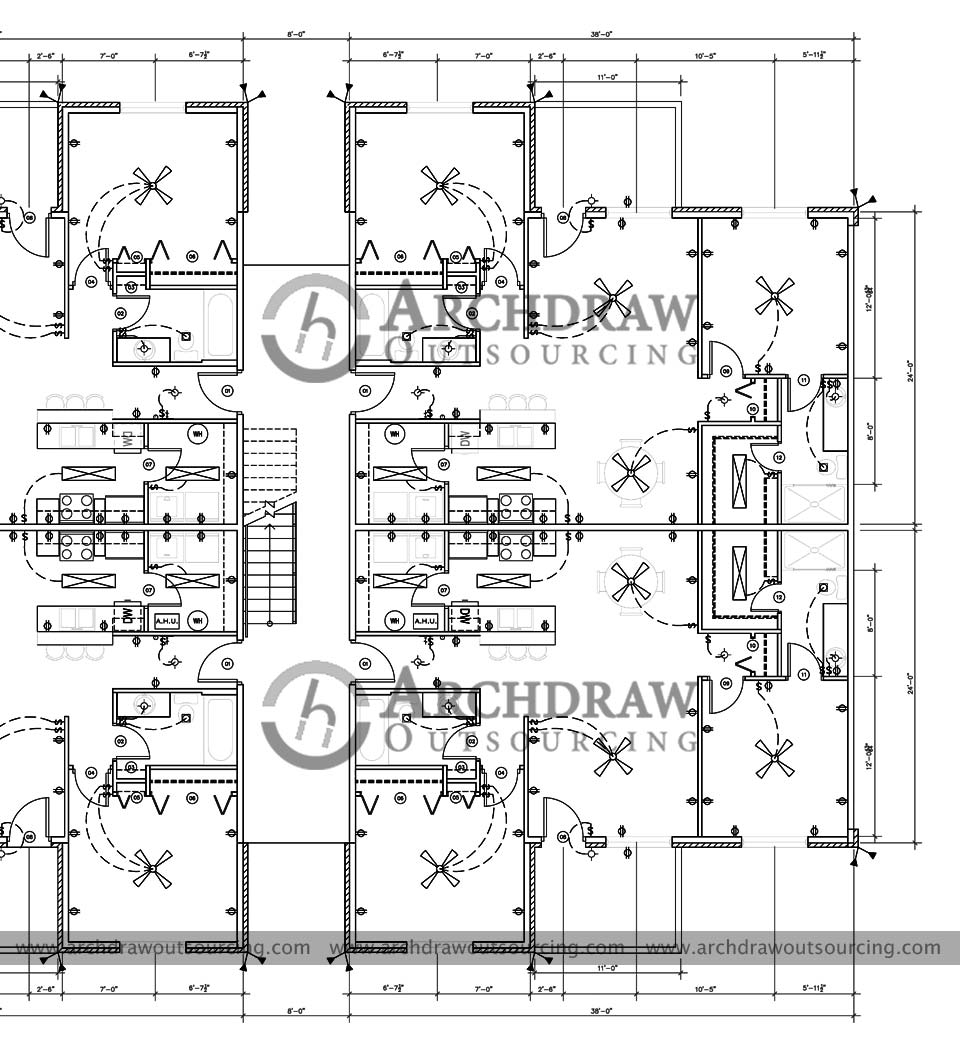
Benefits of getting Electrical Drawings
Whether you are constructing a house or a public complex the most complex of all are the electrical systems that are going to be formed from scratch. And each project needs different electrical settings for their particular purposes. With the layout drawings, all this becomes simple. The positioning and proper fitting of the systems can be preplanned. The circuit diagrams can be changed according to any change in the plan and so on.
- It makes sure that the power reaches every part of the building where it is needed.
- The whole electrical system is made extremely functional when adept engineers create such draftings.
- The detailed documentation allows you to view and work properly in case of any renovation or modification of the project in the future.
- Any errors are detected and rectified beforehand to avoid any occurring failure.
For the best technical drawings you can trust Archdraw outsourcing, and it is our guarantee that you won’t need to look anywhere else ever. We can turn your artful space into an utilitarian one by providing accurate system drafting services. We have significant features like timely delivery, affordable rates and top quality services. Contact us now to know more about our Electrical Drawings Services. You can mail us on info@archdrawoutsourcing.com for inquiry purposes.
Our CAD Drawings recent projects




Ready to work with us?
We establish long-term business relationships with our customers and are committed to complete customer satisfaction. We would love to know about your next project.

