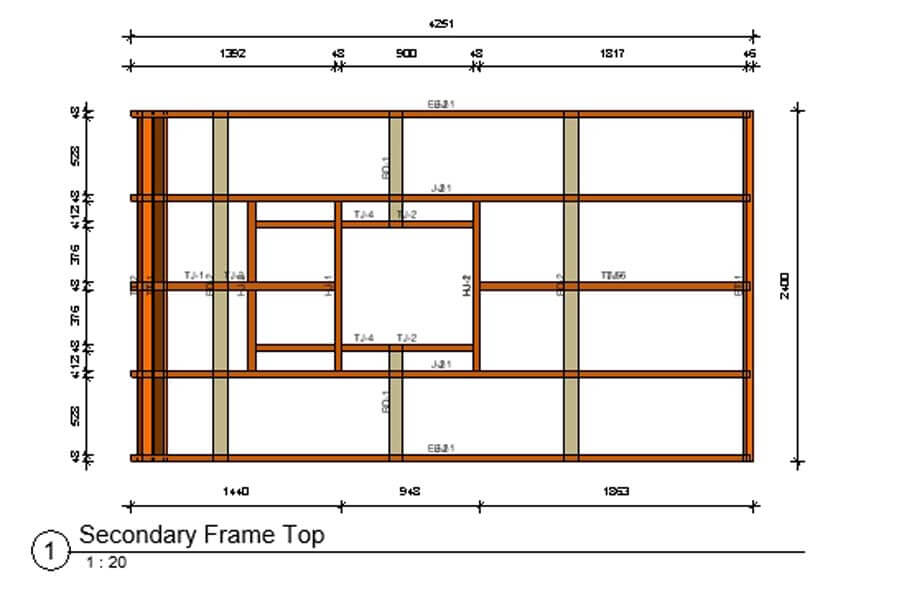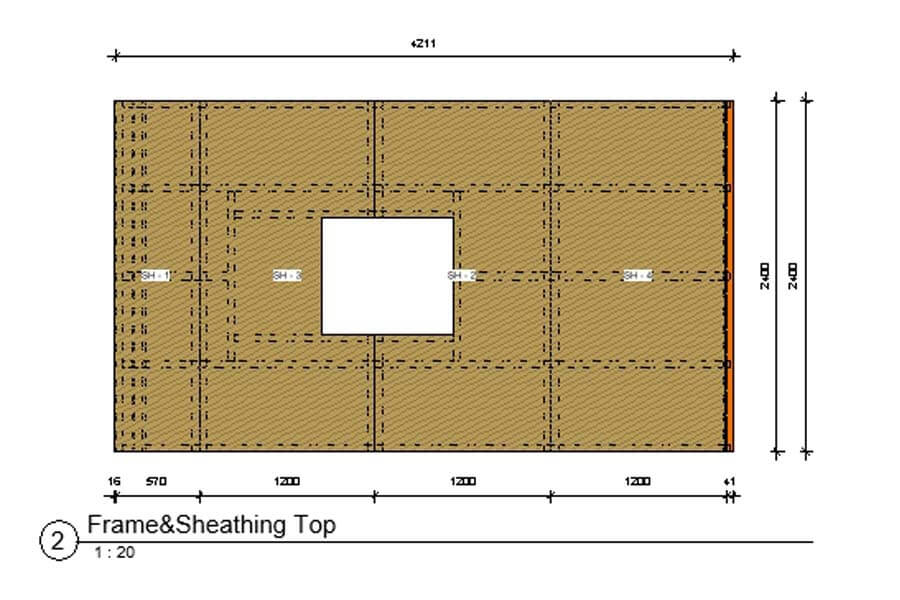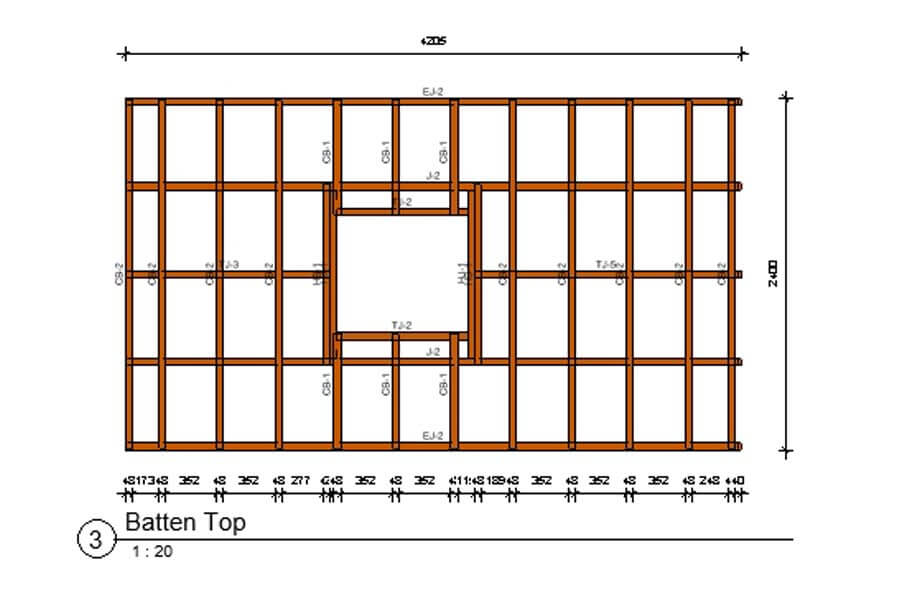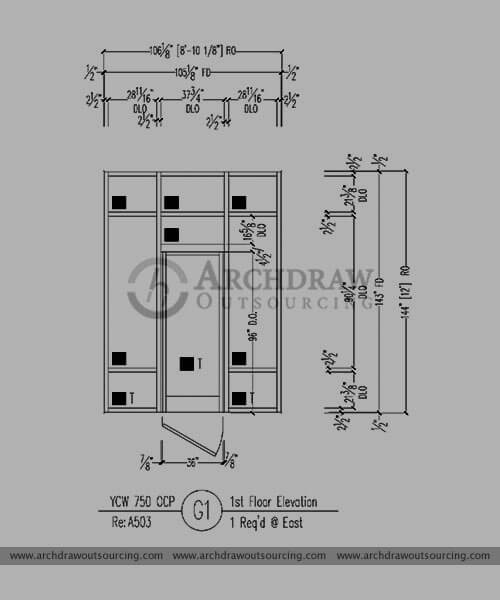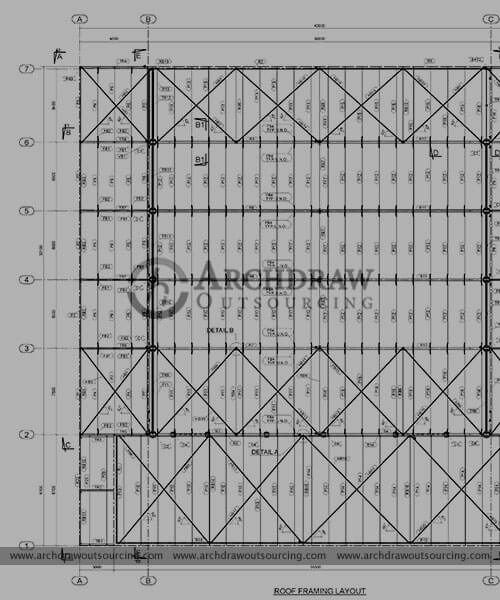Archdraw Outsourcing provides you the timber shop drawings for your wooden house or timber Construction projects.
Timber frame shop drawings are two dimensional graphical depiction of a wooden frame. It showcases the structure of the wooden framing of buildings. These consist of the details which are required to fabricate and create the actual finished product. All the timber shop drawings have the details necessary for the structural formation of wooden buildings. It acts as a framework for construction that takes place.
Our timber frame shop drawings include all side framing elevations, framing plans of every floor, bent layouts for cross-section details, and roof framing plans. We can also produce cross-sections details and a foundation plan for you to give your builders, engineers, and to submit for permits. All timber frame and truss layouts, panel elevations, door & window panels, cutting lists, material specifications, and bills of quantities are prepared to your specification in our shop drawings. Archdraw Outsourcing will produce your timber frame panels drawings for local authority approvals and panel elevations to assist your builders.
It requires an extreme level of detailing and accuracy in measurement for heavy timber construction of different architectural buildings. There are several outsourcing companies who take the responsibility of creating the shop drawings through software like AutoCAD and present before the architects with the most reliable drawing. Getting drawings from a third party saves both time and effort of the builders and architects.
At Archdraw Outsourcing, our CAD experts can accurately be drafting an entire building from architectural layouts developed by architects or owners. Our shop drawings can be qualified for reducing costs by minimizing waste. Our CAD files can help manufacturers for making timber frame kits in strong durability under factory conditions.
We are a leading name in the industry and are known for our quality drawing and other drafting services. We are able to develop timber fabrication drawings for the USA, UK, Europe, and Australia based projects. We develop timber door shop drawings with each timber in the frame in the latest CAD software. The large scale timber frame buildings in North America and it is also going to raise in Central Europe, especially in France, Germany, Switzerland, Austria, and Sweden.
Creating such up to the mark shop drawings needs the most expert professionals in this field. Archdraw Outsourcing has the skilled set of experts to provide you with the best timber shop drawings. We provide you with extremely detailed drawing with zero errors. We also make sure that in case of any change of requirements our clients can freely contact us, and for that our clients get to review the final drawing before the production. We make the process of timber framing smooth and simple. You won’t have to go through the hassle that the installation phase brings along.
Our Shop Drawings for Timber Construction include
Timber Frame Shop Drawings
Timber Door Shop Drawing
Timber Frame Drawings
Timber Frame Panel Drawings
Truss Shop Drawings
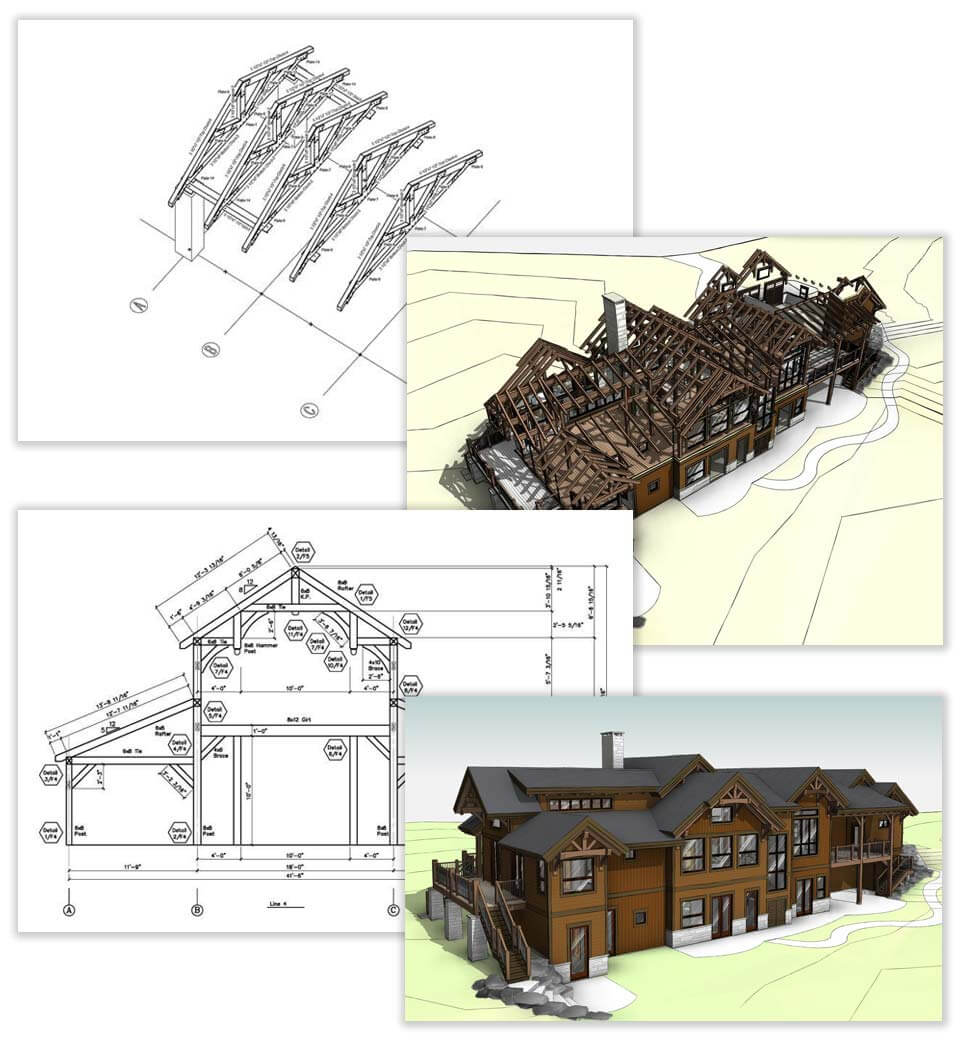
Timber frame models are the foundation of any building project and are one of the most necessary parts in project planning. This is needed in the very initial phase of the project. Clients opting for outsourcing of such drawings can get it from the trained professionals as to make their work hassle free and more effecient.
Here are some advantages of timber frame shop drawings:
- Saves time for the effective constructional phase.
- A detailed and fair idea of the project view can be understood, and according to that the architects and designers can work further.
- The stored information helps in the future reference.
- Gives access to better ideas pertaining to the actual building.
With the use of our timber frame shop drawings you can get the entire building idea and start working accordingly. We make sure to take care of your detailings and accumulate them while creating drafts. With your inputs, our team takes your imagination to another level to produce extremely well crafted shop drawings. You can mail us for samples or any further information on info@archdrawoutsourcing.com.



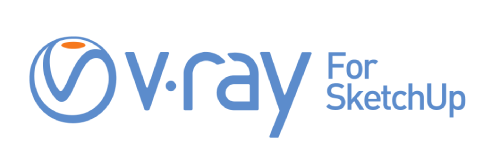
Ready to work with us?
We establish long-term business relationships with our customers and are committed to complete customer satisfaction. We would love to know about your next project.

