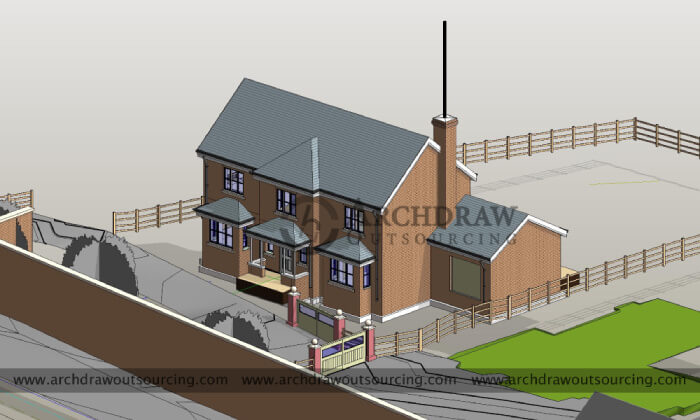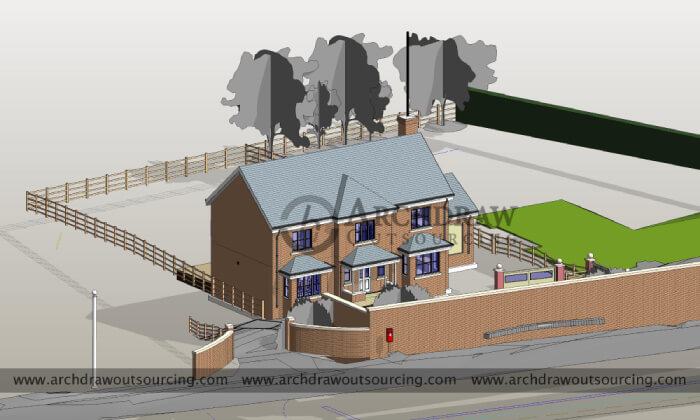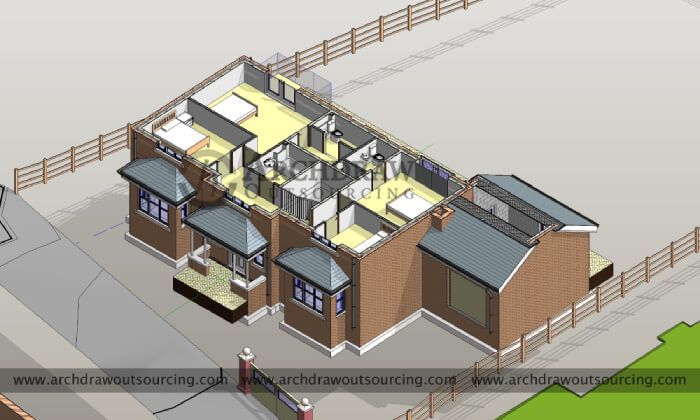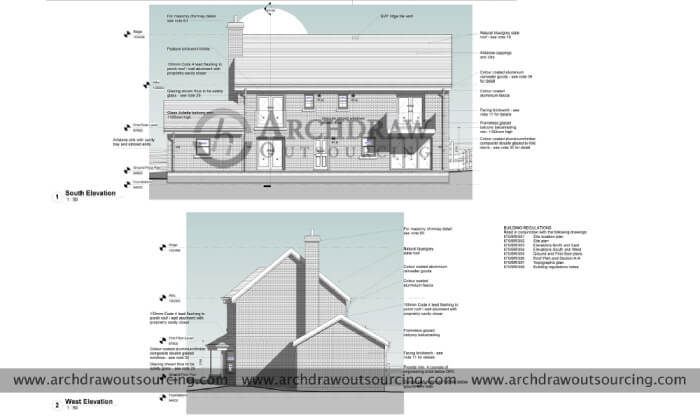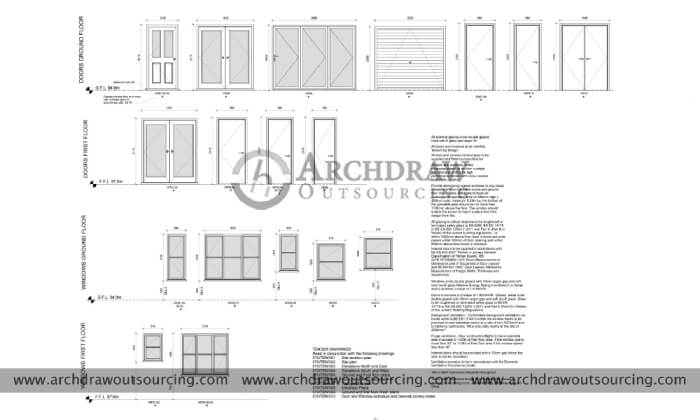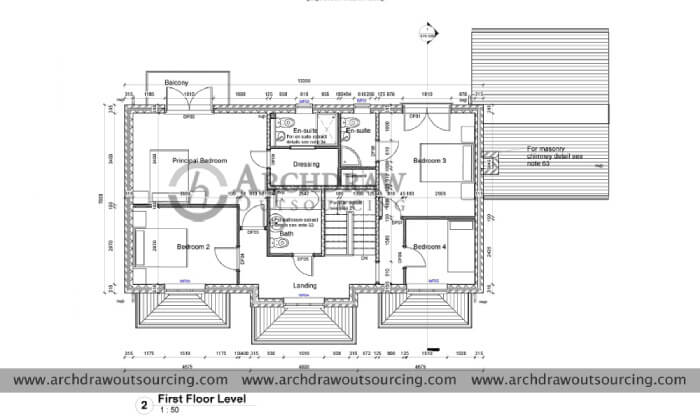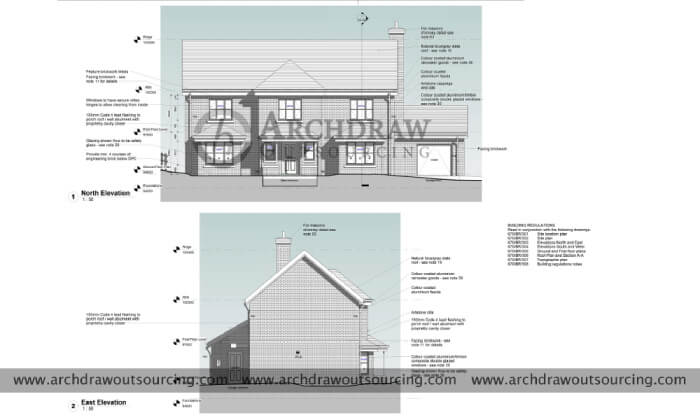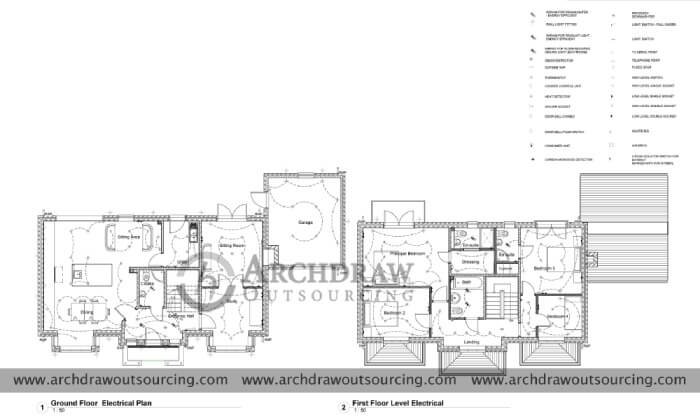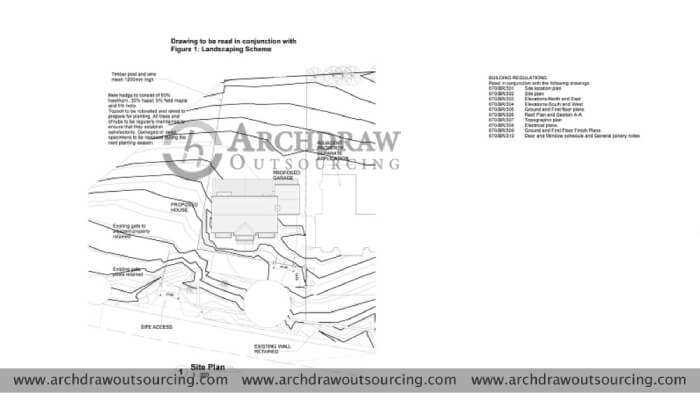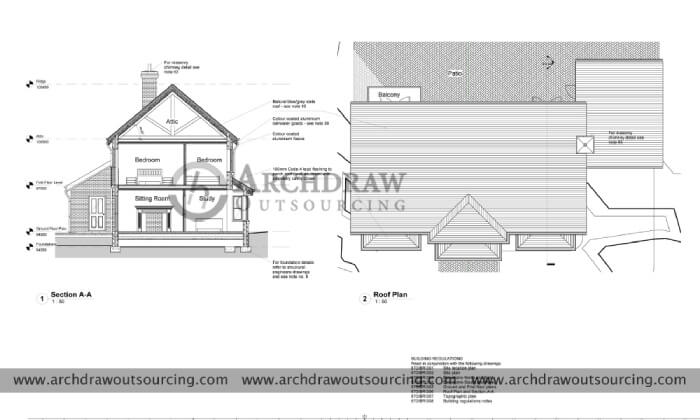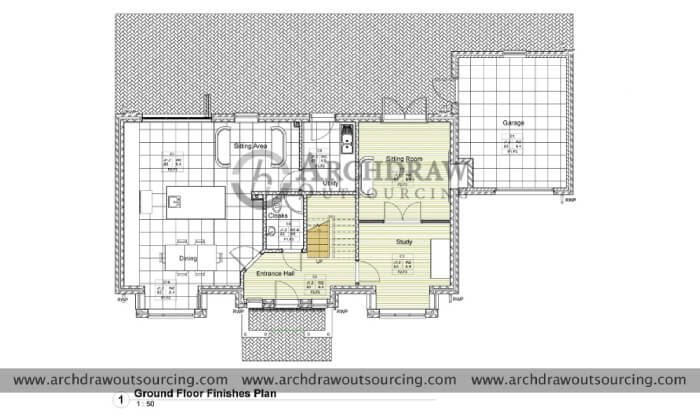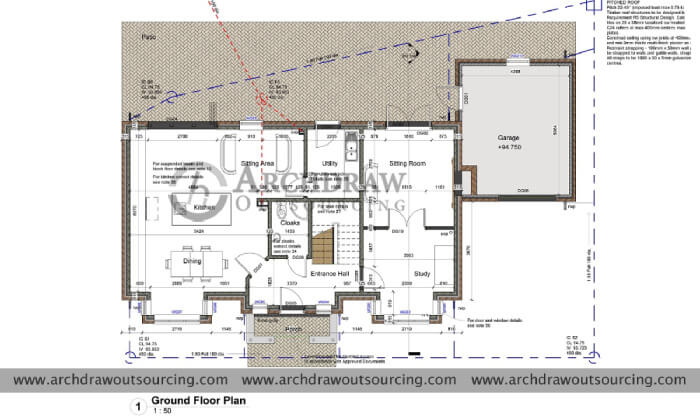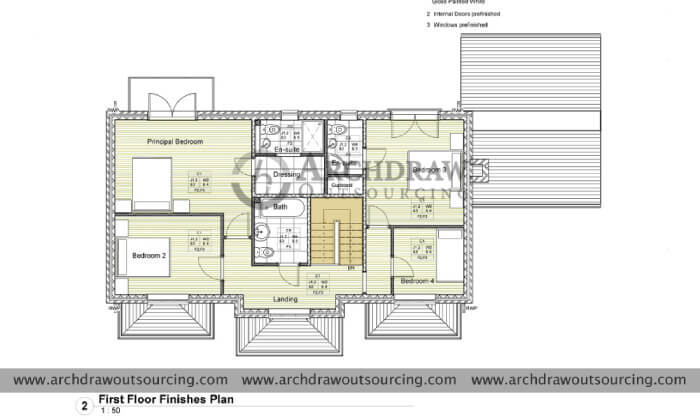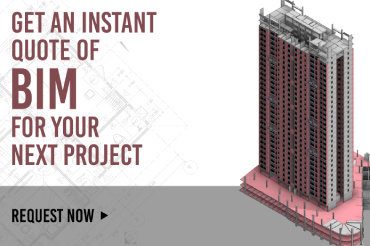Architectural BIM Modelling Project London
We are happy to have completed another architectural BIM project for a residential building in London, Uk. The project has been completed with a lot of effort from our talented team. We have helped them in developing their project content by providing them with Revit files for architecture, drawings, standard details, and architectural Revit families.
Our team of BIM experts has assisted the architects throughout the design design development process by helping them in developing their designs. We have guided them with 3D modeling in concept design, schematic design, detailed designing, and construction documentation.
The Architects have developed designs for renovation as well as new buildings. For which our BIM specialists have produced detailed information about the building materials, approximate costs, scheduling by 3D, 4D, 5D BIM. And all of these have resulted in a successful project outcome. We help UK based architecture for content development by providing drawings, architecture Revit files, standard details, and architecture Revit families.

We Provided :
- LOD 400 Building Information Modelling
- Fabrication and Assembly Drawings
- BIM Quantity take-offs
- Revit BIM Families
- 3D Modeling
- Section, Elevation and Floor Plan Drawings
- Topographic and Drainage Plan Drawings
- Electrical Plan Drawings
- Finishes Plan Drawings
- Doors and Windows Detailing Drawings
- Construction Document Set
Archdraw Outsourcing has expertise in BIM Services in London, UK for AEC industries such as BIM Coordination, Scan to BIM, BIM Survey, Project Modelling, Content Creation, etc. We use the latest CAD and Revit software to provide 2D and 3D models as per the UK building and industry standards.
Rate this project:
