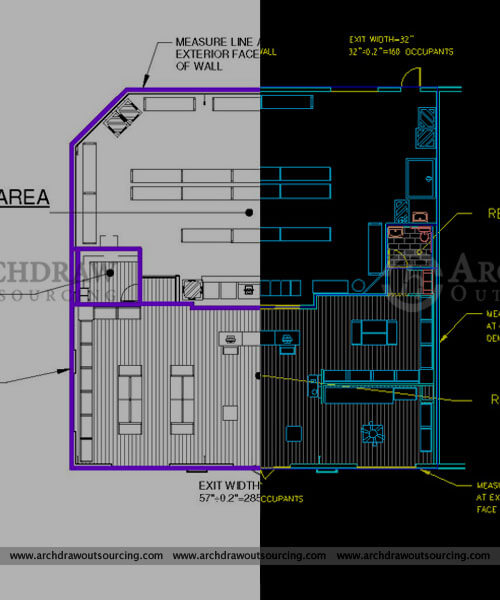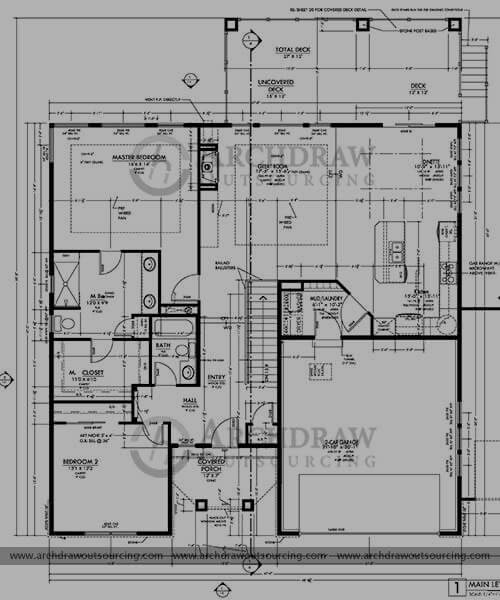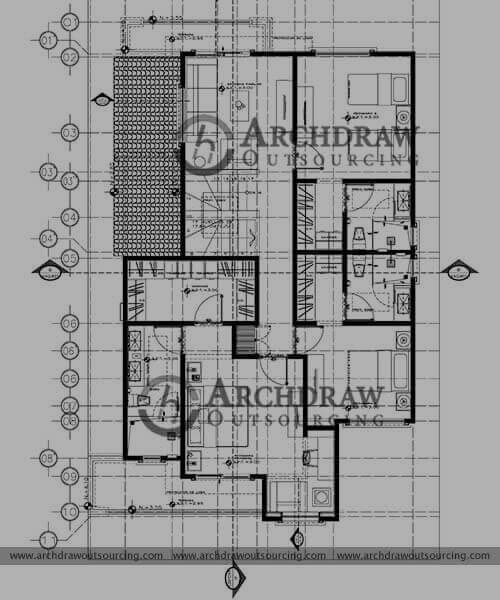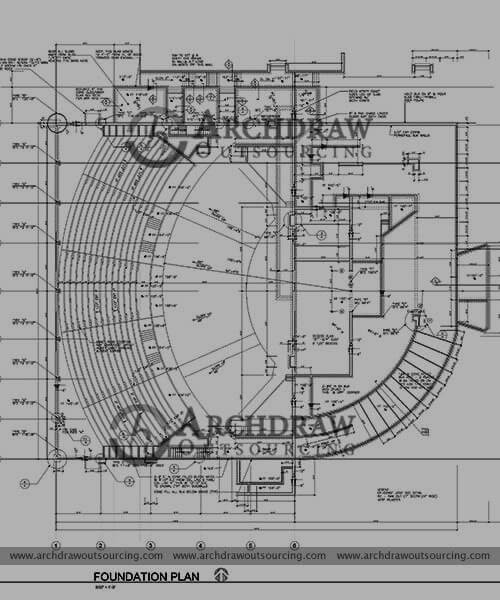Archdraw Outsourcing has expert team to convert PDF to DWG as our high quality PDF to CAD Conversion services.
If you looking to moving from PDF to CAD for your architectural drawings, Archdraw Outsourcing offers CAD conversion services. PDF to CAD conversion makes archiving, recovering, duplicating and editing drawings easier. We have been providing CAD Conversion Services for 14+ years and are well-versed with standards and codes worldwide.
You can provide us with your PDF scanned images which we will turn into CAD drawings. We are professional service providers for CAD conversions and have been in the industry for a long time now. Our skilled staff keep themselves updated with whatever technological changes are happening. They leverage this to make better decisions related to CAD. The knowledge possessed by our team is reflected in detailing that they show in the PDF to CAD drawings and draftings. After converting your drawings from PDF to AutoCAD, it can be reformatted as well depending on your needs.
Apart from just CAD conversions, we also carry out conversion in other formats. We can convert your PDF drawings into DWG format as well. Our CAD drafters are trained to produce multiple format drawings according to your requirements. The conversion process is carried out with utmost carefulness so that no error should occur. We take detailed view of the PDF sketches in order to have perfect measurement and accuracy of the converted drafting. For this we need good quality drawings from you as well, only then we will be able to provide you with the best conversion services.
With the service of PDF to CAD or PDF to DWG drawings a lot of time can be saved. The architects don't need to redesign it to their needs. You can get a clear cut idea of the space through looking at the drawing. It also saves time for the builders, as with PDF drawings it can be difficult to know the exact measurements of the building or room that is to be constructed. These kinds of drawings are so accurate that this saves any extra cost and avoids failure too.
DWG files are work for AutoCAD file format and several other CAD/CAM software. There are a lot of tools available to convert PDF to DWG or DXF, but it has failed to create accurate and details as needed. Our highly accurate CAD formats bringing up the conversion tasks to a new level.
Our CAD team able to work on large scale CAD conversion projects. Hire us for fast and professional PDF to CAD conversions as we offer this as part of our suite of CAD drafting services.
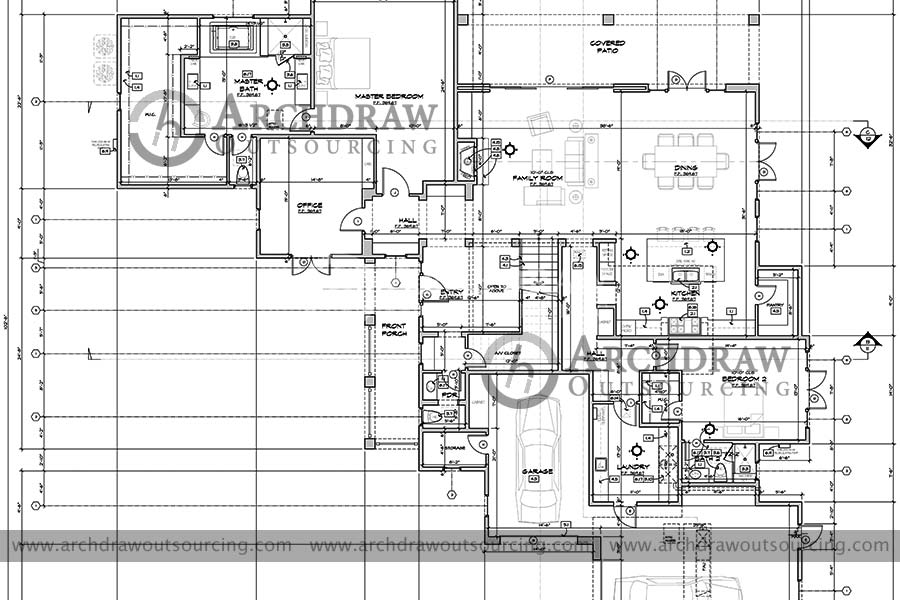
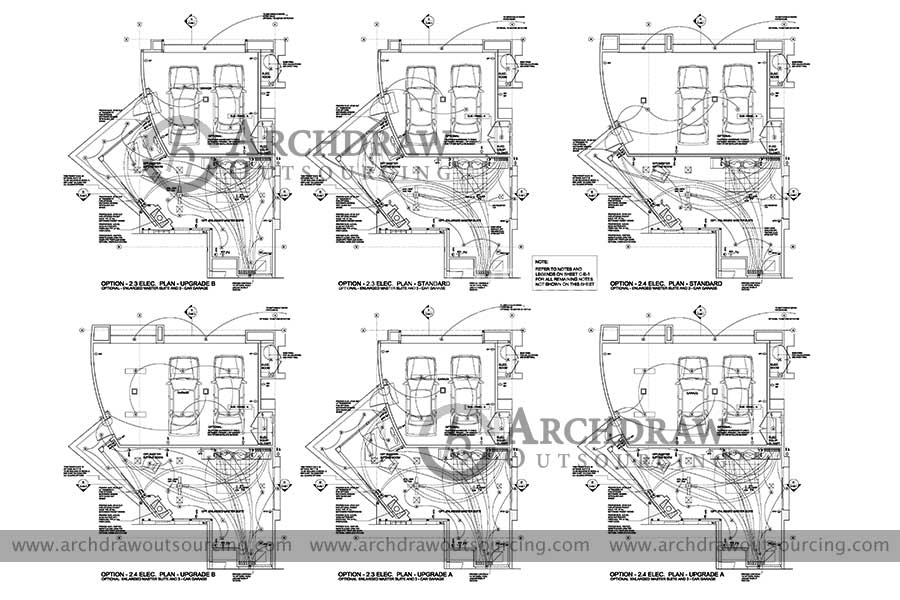
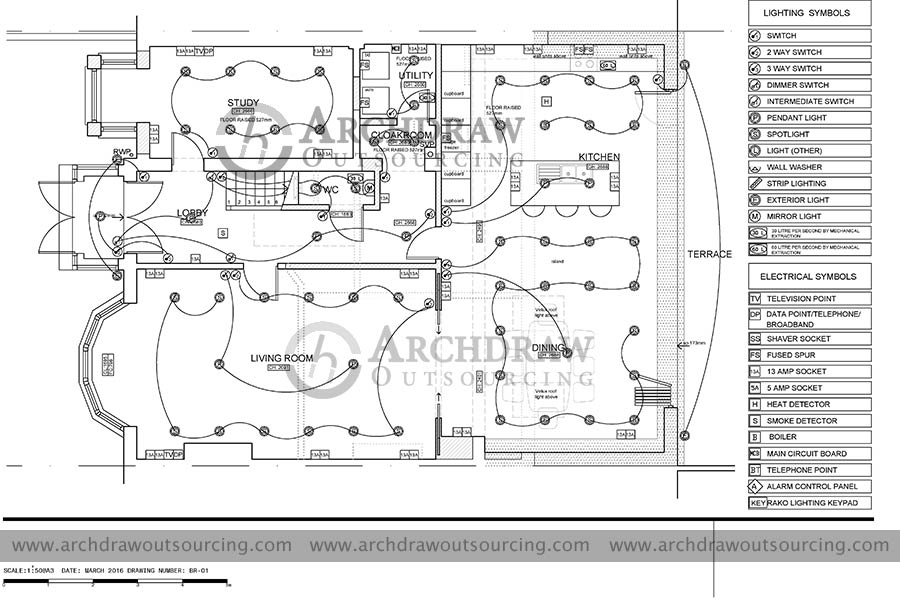
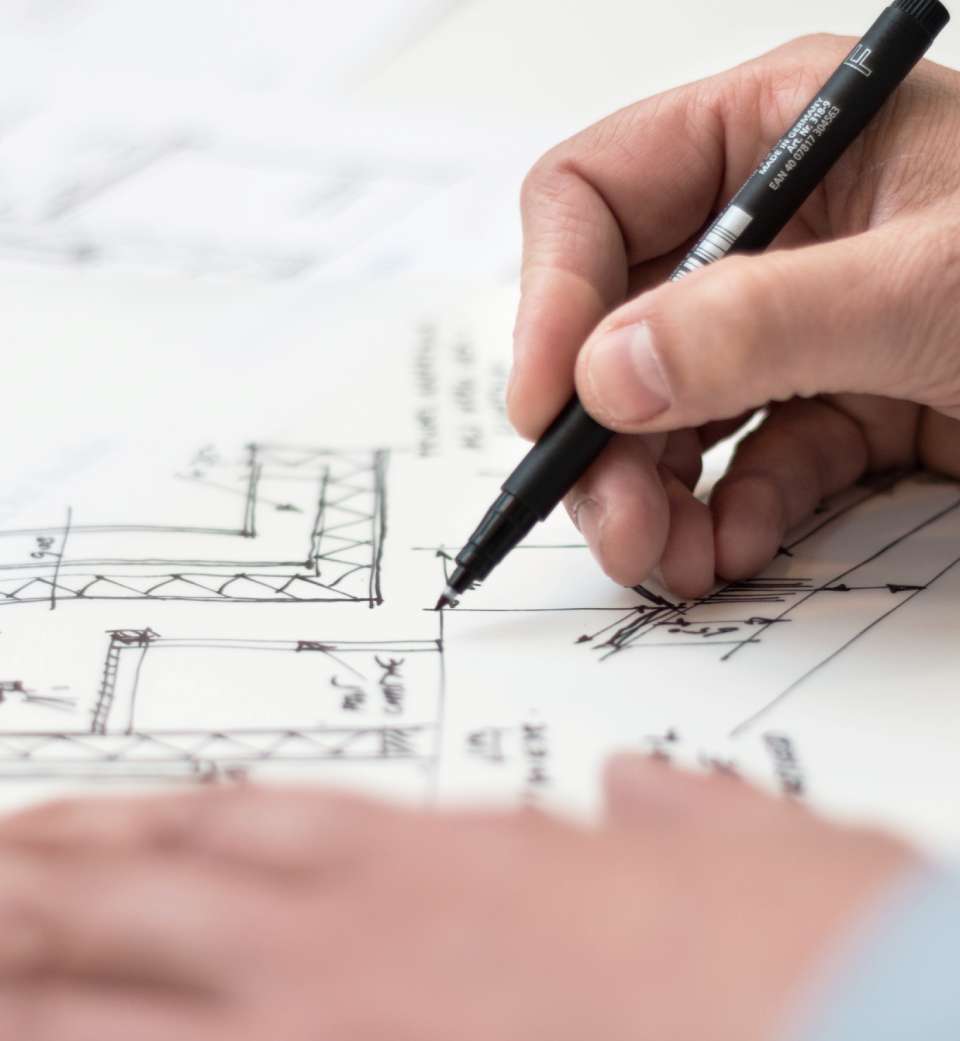
Why outsource PDF to CAD Conversion?
Archdraw Outsourcing can help you in transforming PDF files in editable CAD drawings with PDF to AutoCAD Conversion. The final output can submit in different types of formats such as DXF, DWG, etc. Our licensed CAD experts can provide you a detailed drawings and also checked by the QC team before submission. The PDF to CAD Conversion Services includes the editable CAD elements, objects, layers, and text from any PDF or Scanned images. We provide PDF to AutoCAD Conversion Services to professionals such as Architects, Contractors, Civil, Real Estate professionals, and HVAC, Electrical & Mechanical Professionals.
You need CAD drawings to start the design process for addition or renovation work in the building. If your drawings not available or misplaced, then you need to hire PDF to CAD Conversion to obtain these drawings from your PDF files. The best quality conversion gives you high-quality drawings for the better design process.
If you are looking to convert CAD from PDF, then you are in the right place. Archdraw Outsourcing not just assists in CAD Conversion but also makes your drawings as per the industry standards. Kindly contact us on our mail info@archdrawoutsourcing.com for inquiry or detailed information regarding CAD services requirements for your project.
Our CAD Services recent projects



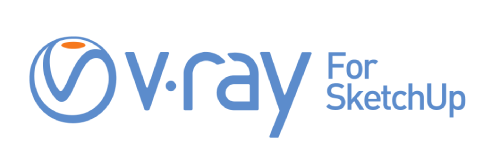
Ready to work with us?
We establish long-term business relationships with our customers and are committed to complete customer satisfaction. We would love to know about your next project.

