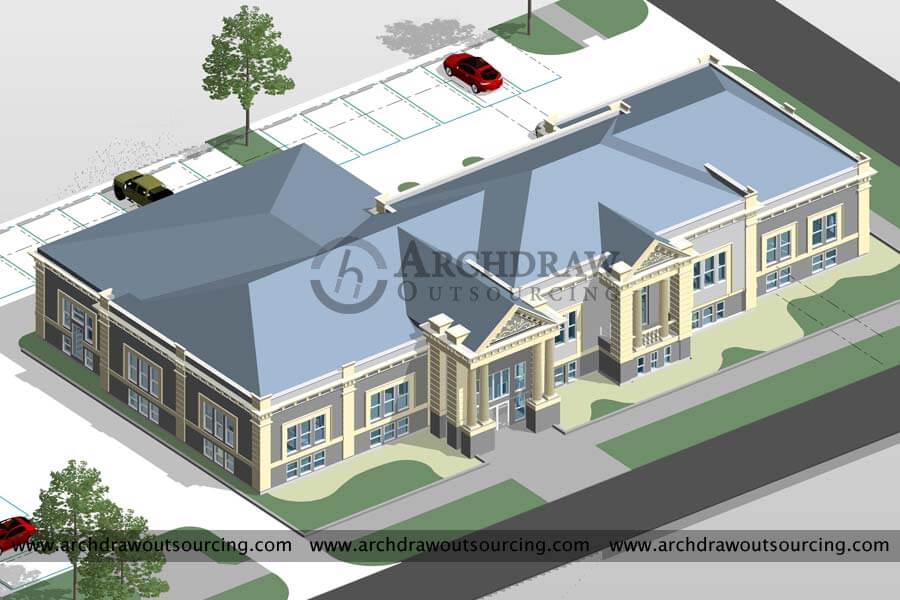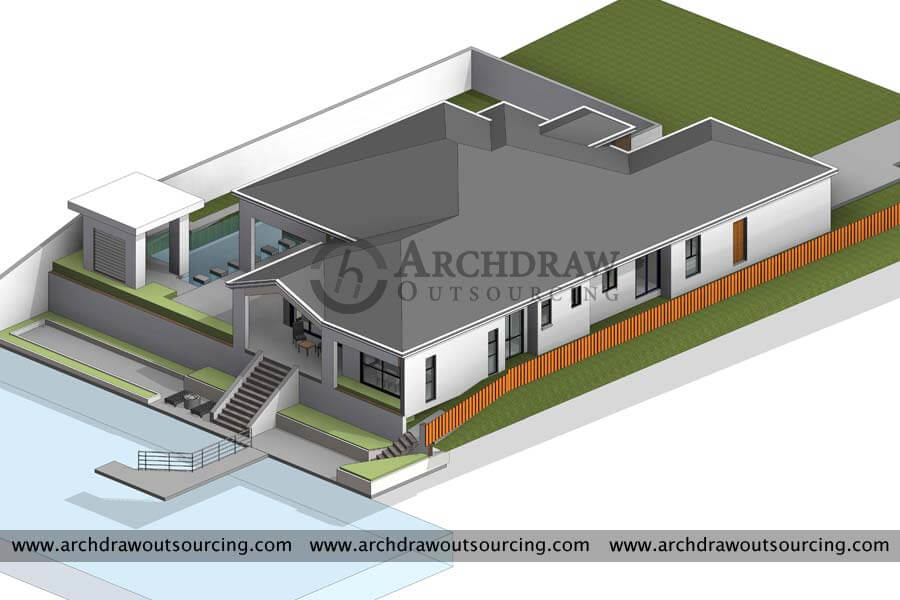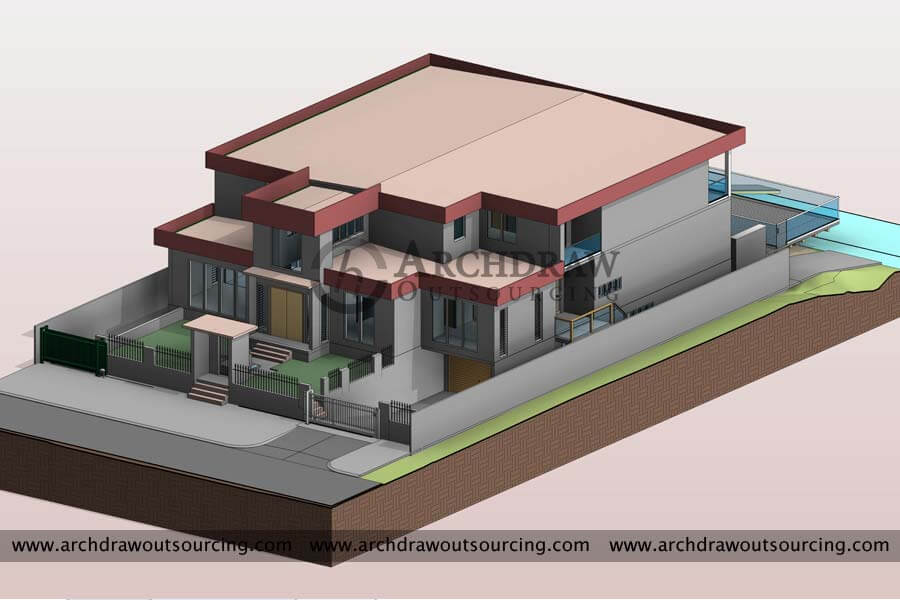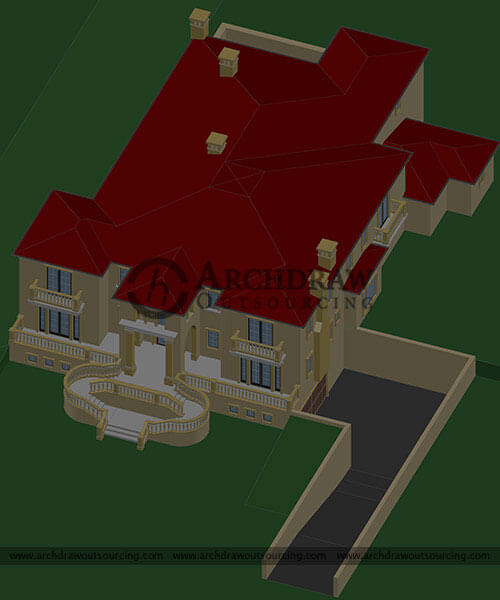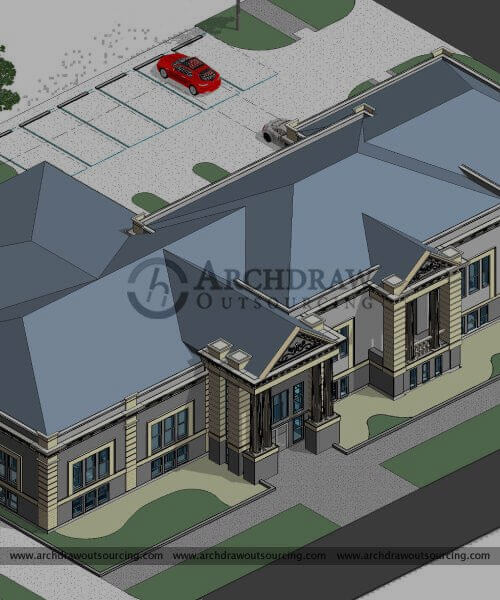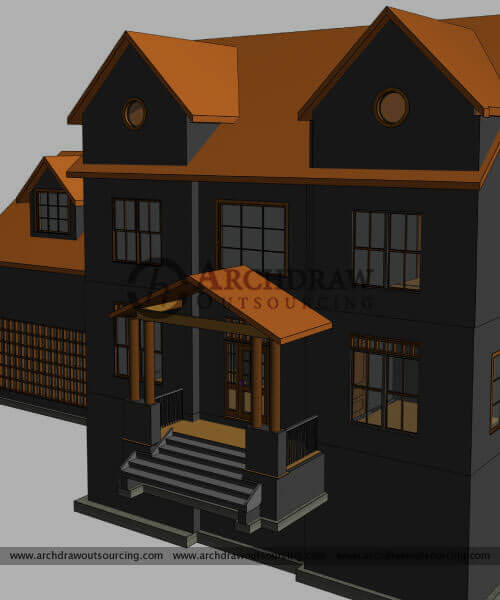Archdraw Outsourcing is known for producing exceptional Revit 3D modeling that ensures excellent project quality with error-free service standard.
With the introduction of Revit modeling services in the architectural industry, the architectural process has become much more efficient than it was previously. Revit is a kind of BIM software that enables the creation of 3D models for architectural projects. It is widely used across the globe by architects, designers, and contractors. The traditional 2D models are not sufficient in this advancing scenario and hence, Revit 3D models have been an important addition in this industry. It assists the project through every step of project development.
We have a qualified team of engineers and architects who are experienced in making the best 3D models by using the Revit software. For the efficient use of the software, we provide them with regular training so that they can keep themselves up to date with the technology. Our Revit Modeler are capable to develope PDF to RVT, AutoCAD to Revit and SketchUp to Revit Models for our Revit Outsourcing services. We have been successfully producing quality models in the last 12 years of service.
Our Revit modeling services are offered to some of the topmost global architectural companies. We offer our services to overseas clients situated in the USA, UAE, Canada, Australia, UK, New Zealand. In all these years of service, we have been able to establish some great partnerships with our overseas clients.
We are one of the leading Revit Architecture service providers in the market. The kind of Revit modeling we provide is unmatchable in terms of quality. You can give us any kind of requirements and our technical team would take that on point. We need precise drawings or 2D for the project so that we can turn them into 3D rvt models of exact accuracy. We make sure that the 3D models produced by our team are free of any error. Every detail is kept in consideration while creating the. We make a custom made Revit model following the project requirement.
Our Revit modeling services consists of

PDF to Revit Modeling
We've been creating Revit modeling from pdf drawing for a long time now. You can provide drawings and 2D models in PDF format and we will create a Revit BIM model of the same. We can made a 3D Revit model of elevations, sections, 2D house plans & floor plans. The Revit modeling is created efficiently without any modification done to the existing plan. PDF to Revit is mostly used in the case of structural formation, MEP drawings, and other architectural drawings.

CAD to Revit Modeling
CAD to Revit modeling is another service that has been opted a lot recently for the obvious benefits of Revit over AutoCAD drawings. You can send us your CAD files and we will make an excellent BIM Revit model for it. Our experts would look carefully into the CAD drawings and decide the LOD for each element of the building. With the help of the Revit architectural library, we choose the templates and then turn the CAD files into Revit models.
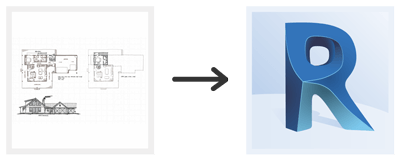
Revit Modeling from concept schematics or designs
Working with schematics is not an easy task for many architects and it is a rarely used form now. Formation of Revit modeling from concept schematics and design is one easy process for Autodesk Revit. With the efficiency of the software, they can change the conceptual schematic diagrams into Revit models. Our technical team studies the schematic and design details to produce correct modeling results.
2D CAD to 3D Revit Modeling
Construction documentation
MEP BIM Modeling
Structural BIM Modeling
Revit family creation
Scan to Revit conversions
Clash detection
Floor Plan Modeling
Revit for Architects
Revit software makes the works of an architect much easier. Its model is as such that it automatically makes very precise models. It creates house and floor plans, sections and elevations, schedules, and much more with extreme detailing and accuracy. Any kind of idea that the architect has can be transformed into construction documents. Revit is also very useful for environmental analysis. Its system optimizes the whole performance of the building and creates the model according to it. Also one of the most important features of Revit is its ability to make excellent walkthroughs which adds to the visual engagement of the clients.
Revit for Structural Engineers
Revit has one such software that offers some kind of value addition to everyone. In the case of structural engineers, it is very beneficial for the design documentation process. The design documents are so good in quality that it automatically increases the quality of the construction. Revit model also adheres to the safety of the building design as it analyses and confirms the structural elements of it beforehand. A whole logical model is created that is used for scanning and fabrication purposes.
Revit for MEP Engineers
Revit acts as a necessary tool for MEP engineers as well. Its integrated design system helps them in better understanding and coordination while using other system-based information. It also produces an efficient building system that is exact to the actual project construction. It supports MEP engineering starting from the concept generation till the building is made. An efficient building system is possible because it carries out detections and simulations right in the initial stages. The calculation that is done in Revit is done according to the energy scrutiny so as to produce the best results.
Revit for Construction Professionals
The process of construction can really get complicated, but Revit has made it simpler. The 3D model showcases all the elements and characteristics that space would feature. With this, the contractors can estimate and evaluate better which further helps them in bringing in all the materials and deciding on the cost. Construction insights are so well depicted through Revit that the whole image consisting of lights, colors, and materials can be seen earlier. They can also play with the different components and create the shop drawings accordingly. Revit provides an ample amount of flexibility to the construction.
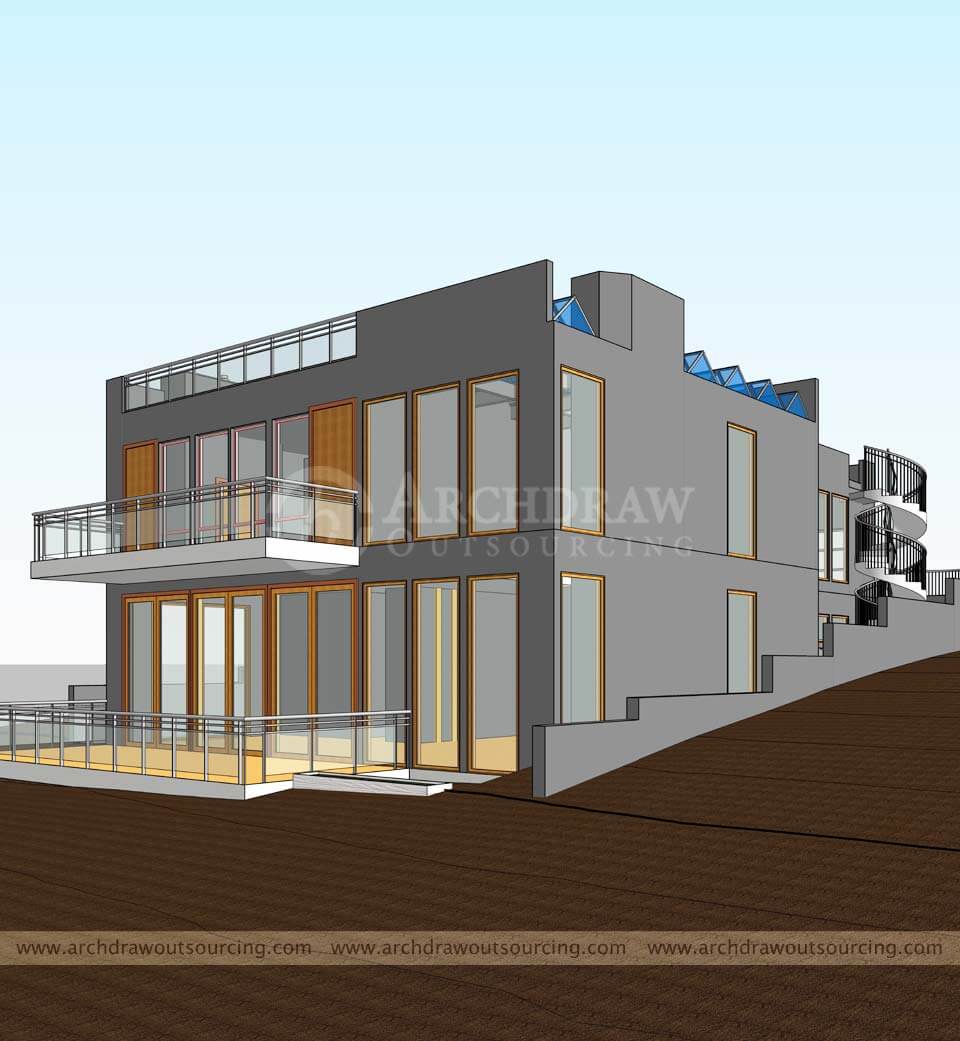
Advantages of using Revit for 3D Modeling
Revit 3D modeling has benefited the architectural industry like no other. It has facilitated the stakeholders with efficient as well as effective working procedures.
Here are the advantages that Revit modeling offers:
- Better design coordination
- Proper project documentation & development
- Sustainable building management
- Risk management & Clash detection
- Parametric 3D model
- Variety of elements in architectural library
Looking at the number of advantages that come along with using Revit for 3D modeling, it can be assessed how conveniently it works for the contractors, builders, designers, and architects. Our Revit 3D modeling services have been used by a large number of companies for their quality and efficiency. We keep ourselves constantly updated with the changes in technology. We also make sure that the tools we are using have all the criteria according to the current update. We assure you of the best services in the industry at very low pricing. You can Mail us on info@archdrawoutsourcing.com for inquiry or any further information.
Our recent 3D Modeling projects



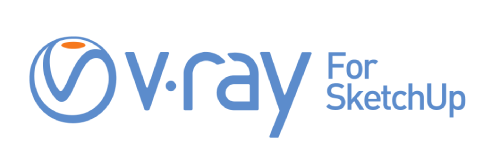
Ready to work with us?
We establish long-term business relationships with our customers and are committed to complete customer satisfaction. We would love to know about your next project.

